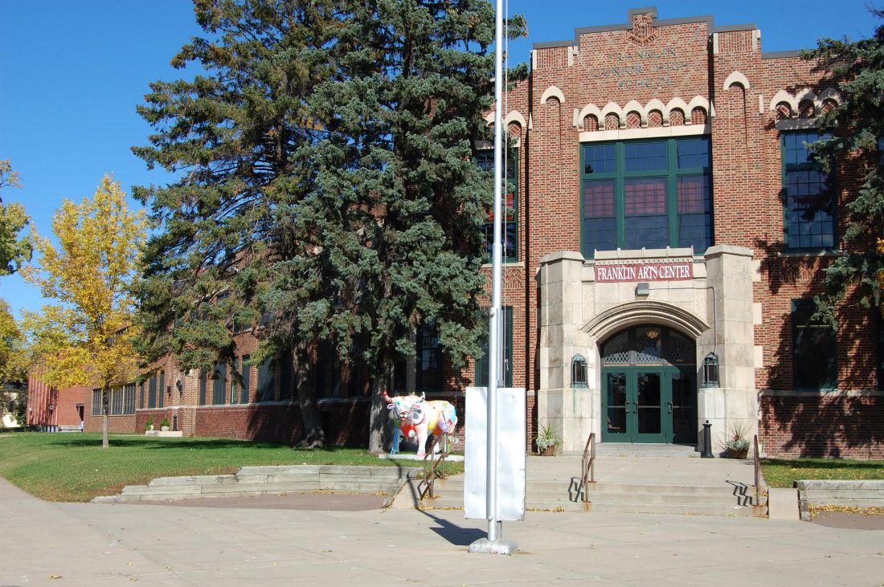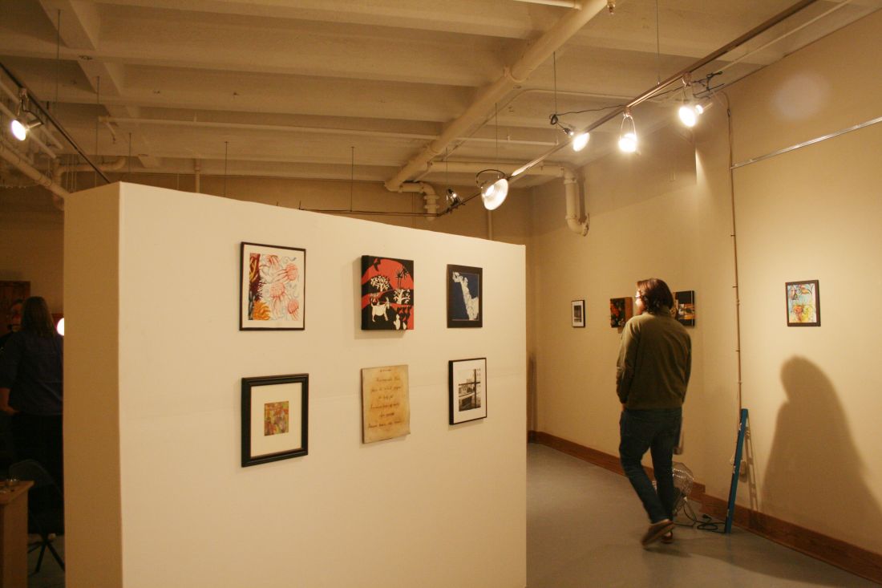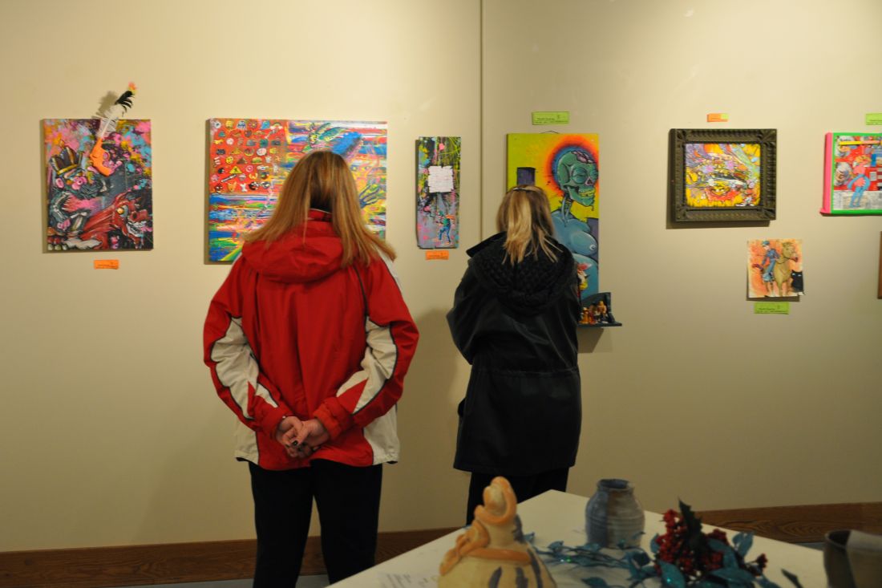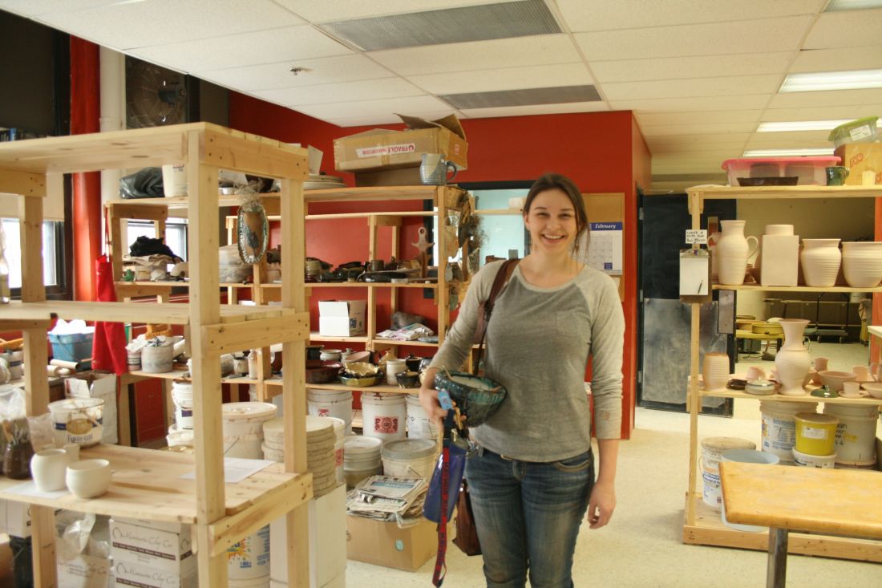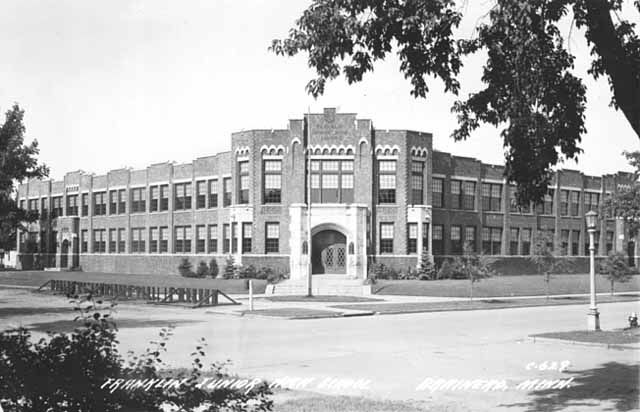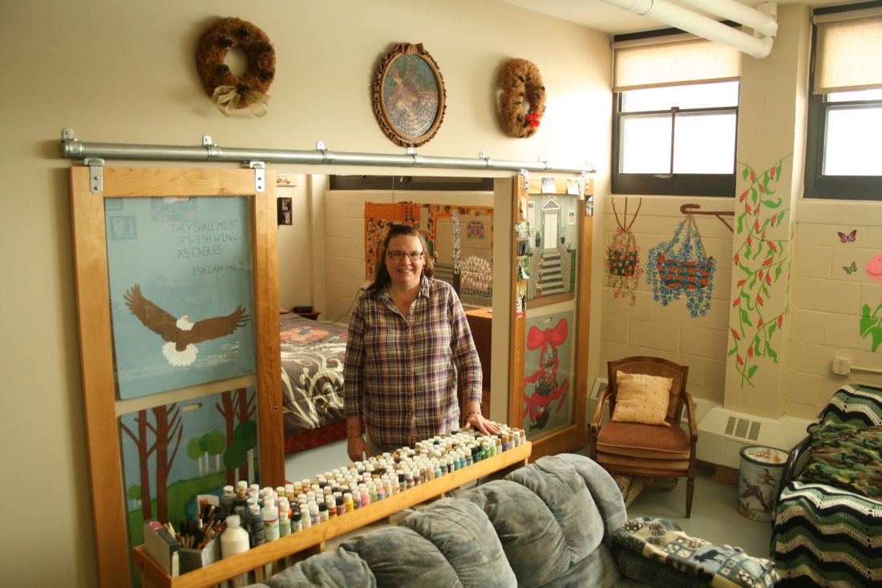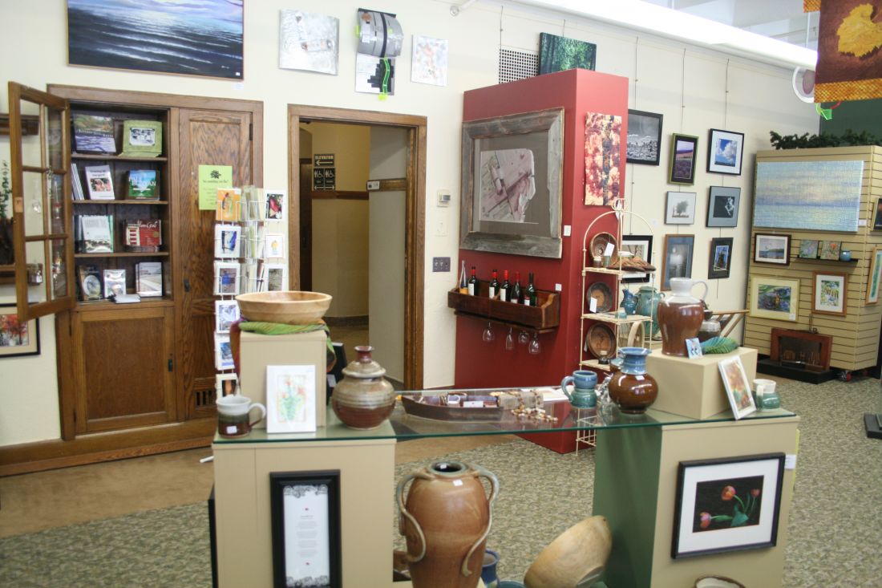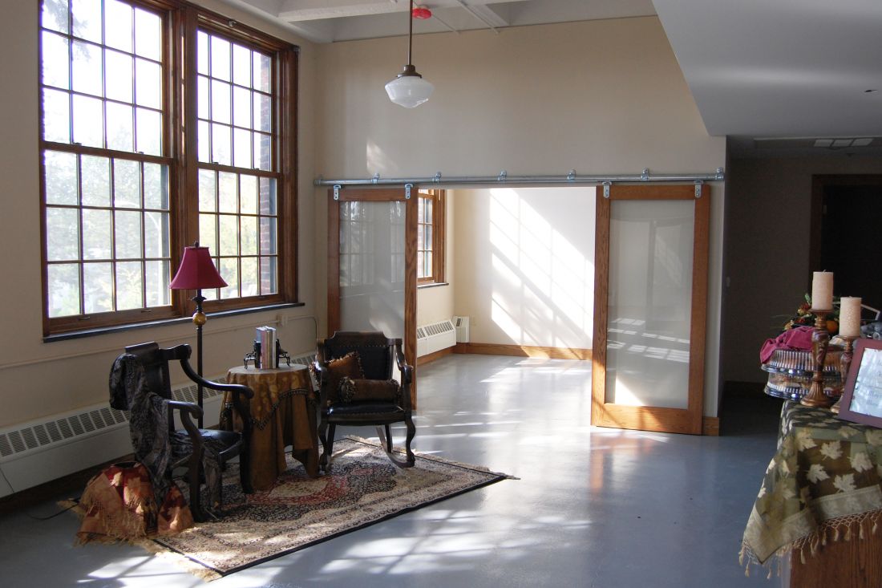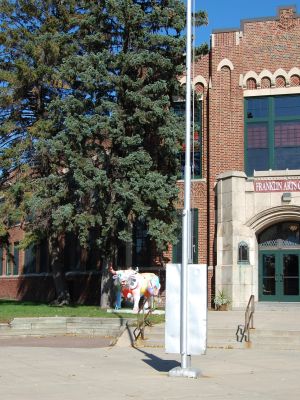Located in the city known as the gateway to Minnesota's Central Lakes District, Franklin Arts Center transformed the former junior high school into a lively community of artists, artisans, arts organizations, and arts-friendly businesses. The mixed-use development includes 25 units of affordable live/work space for creatives and their families, artist studios, commercial space, and community space in the form of two gymnasiums and an auditorium.
Franklin Arts Center
1001 Kingwood Street Brainerd, MN, 56401
Get property updates
Sign upArchitect: Miller Dunwiddie Architecture
Community Partner: Crossing Arts Alliance; Brainerd Public Schools
Funders: Blandin Foundation; Brainerd Lakes Area Community Foundation; Bremer Bank, Brainerd; Crow Wing County Soil and Water Conservation District; Initiative Foundation; Land O'Lakes, Inc.; Mardag Foundation; Mid-Minnesota Credit Union; Otto Bremer Foundation
Financial Partners: Brainerd Lakes Area Development Corporation; Brainerd Public Schools; Crow Wing County; Greater Minnesota Housing Fund; Minnesota Department of Employment & Economic Development; National Equity Fund; National Park Service/Minnesota State Historic Preservation Office; U.S. Bancorp
est. 2008
Type of Development
Live/Work Affordable Artist Housing
Number of Units
25
Total Area
146,789 sq. ft.
Features
Resident gallery, a historic look and feel
Being at the Franklin Arts Center gives my work credibility and gives me permission to truly be an artist. I am now doing my dream.

