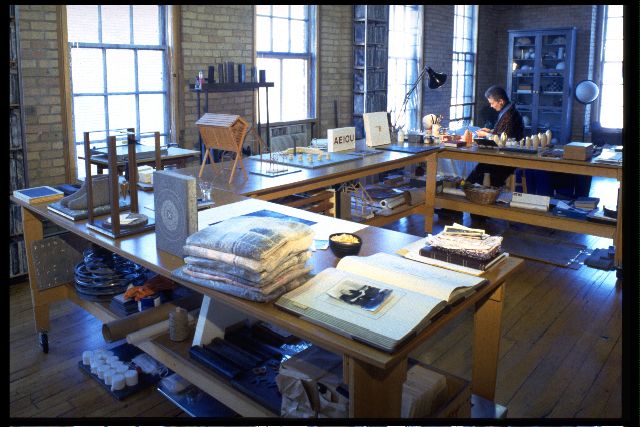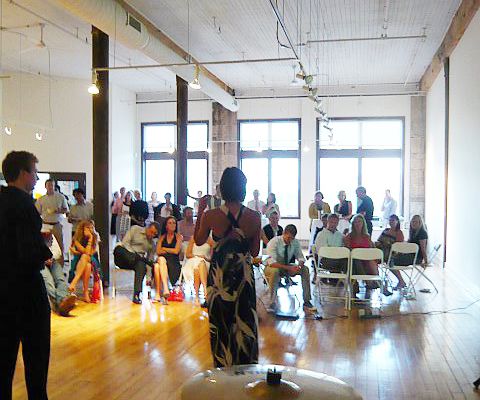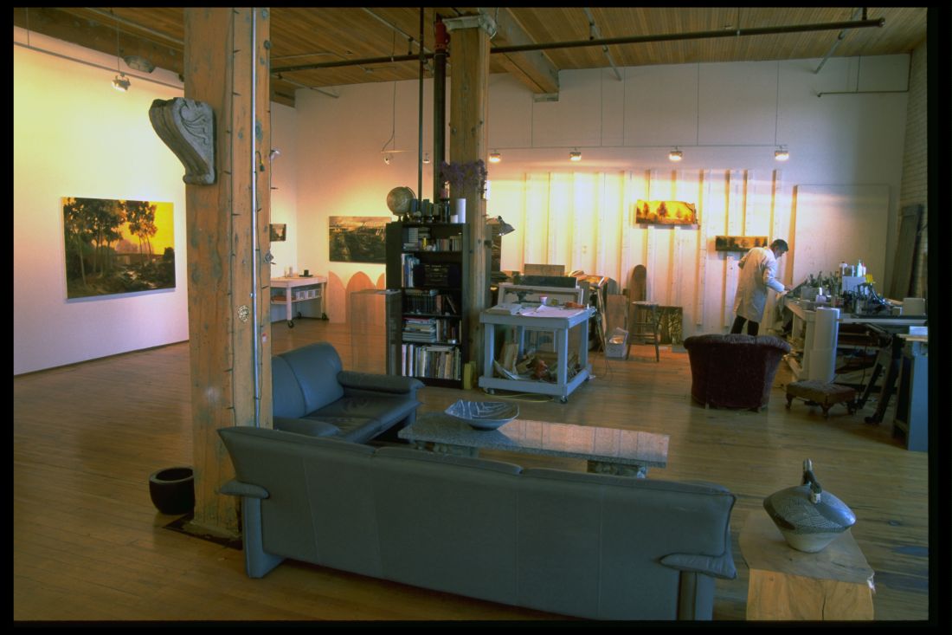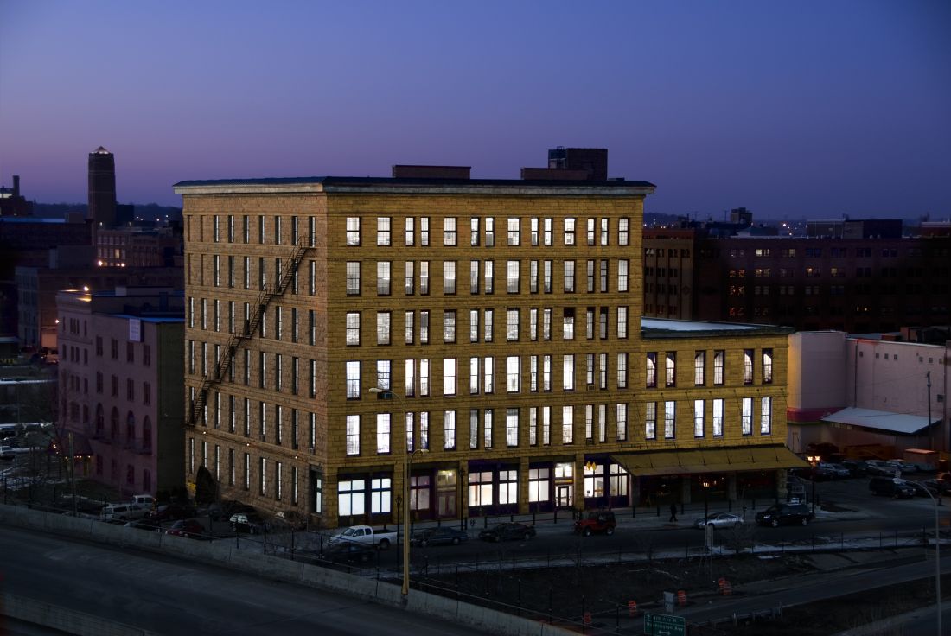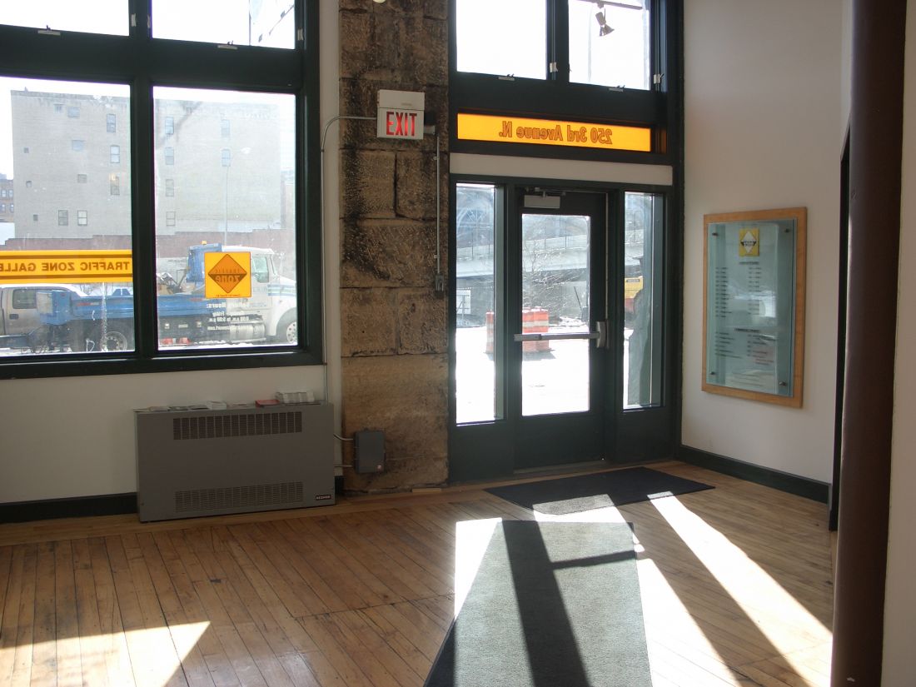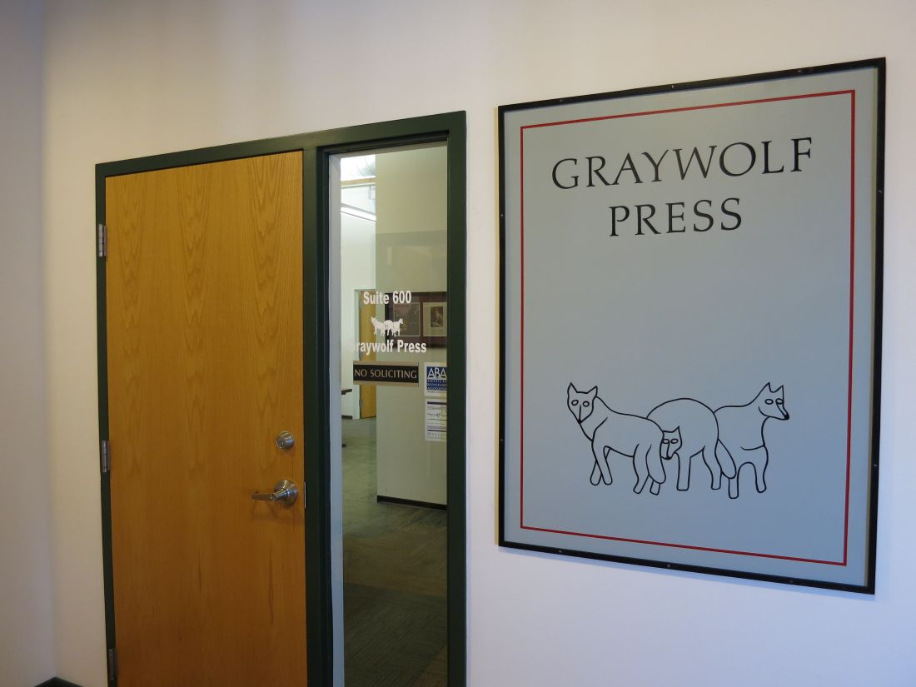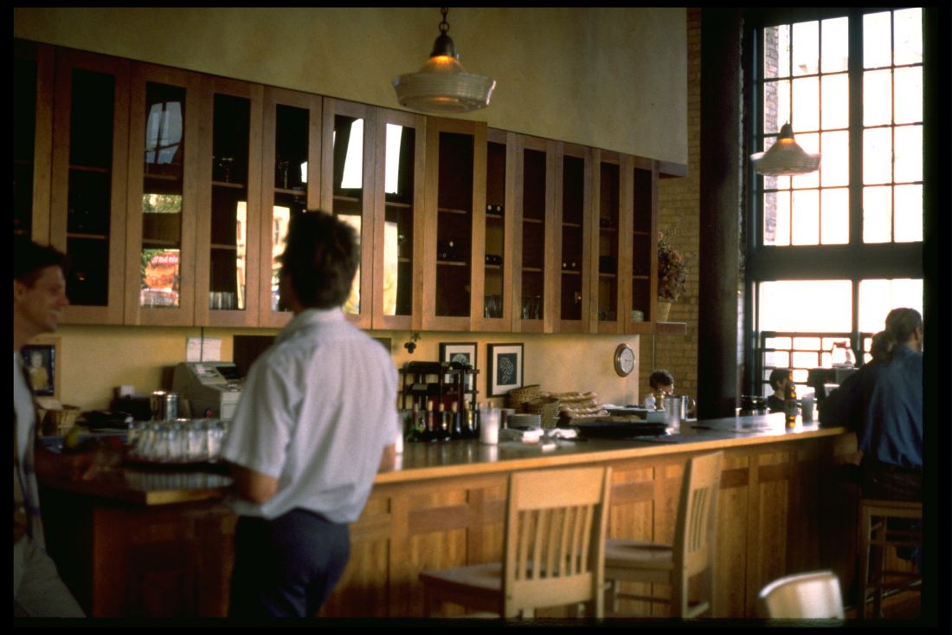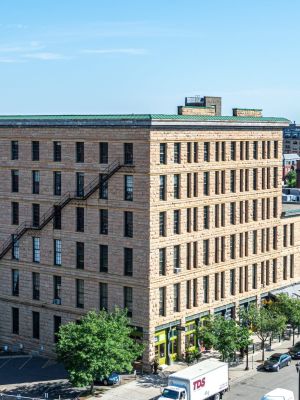With its distinctive limestone exterior, the six-story Traffic Zone Center for Visual Arts is one of the most beautiful buildings in Minneapolis’ historic Warehouse District. The Traffic Zone was created to meet the needs of a group of mid-career artists who approached Artspace in the early 1990s because they were being forced out of their studios in another building in the area. Pooling their resources, the artists formed a for-profit corporation that now owns and operates the 23 studios in partnership with Artspace.
Traffic Zone Center for Visual Art
Helping Artists Preserve the Warehouse District
250 Third Avenue North Minneapolis, MN, 55401
Overview
Architect: LHB Engineers & Architects
Development Partner: Traffic Zone Center for Visual Art
Funders: Dayton Hudson Foundation; General Mills Foundation; The McKnight Foundation; Minneapolis Heritage Preservation Commission; Piper Jaffray Foundation; Winthrop & Weinstine
Financial Partners: Greater Metropolitan Minneapolis Housing Corporation; Minneapolis Community Development Agency; Minnesota Nonprofit Assistance Fund; TCF Bank
est. 1995
Development Type
Working Studios / Commercial Space
Number of Units
23
Total Area
100,421 sq. ft.
Features
All studios feature hardwood floors, high ceilings, exposed brick and beams, and large windows; many also afford views of the downtown skyline.

