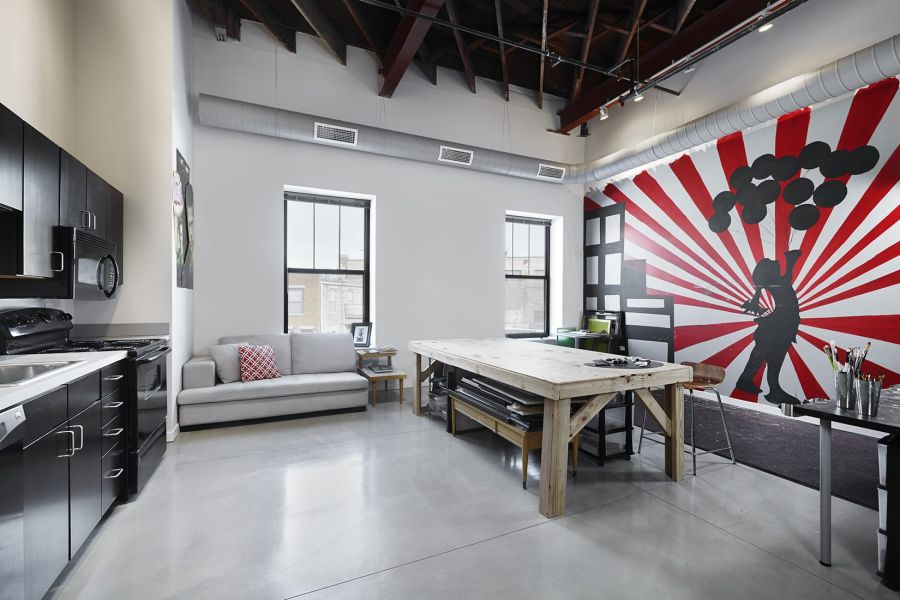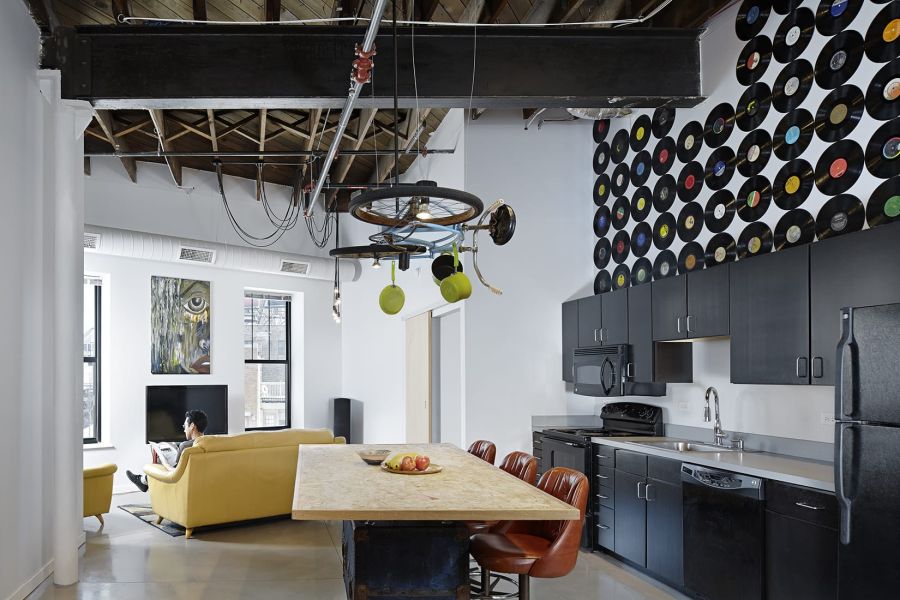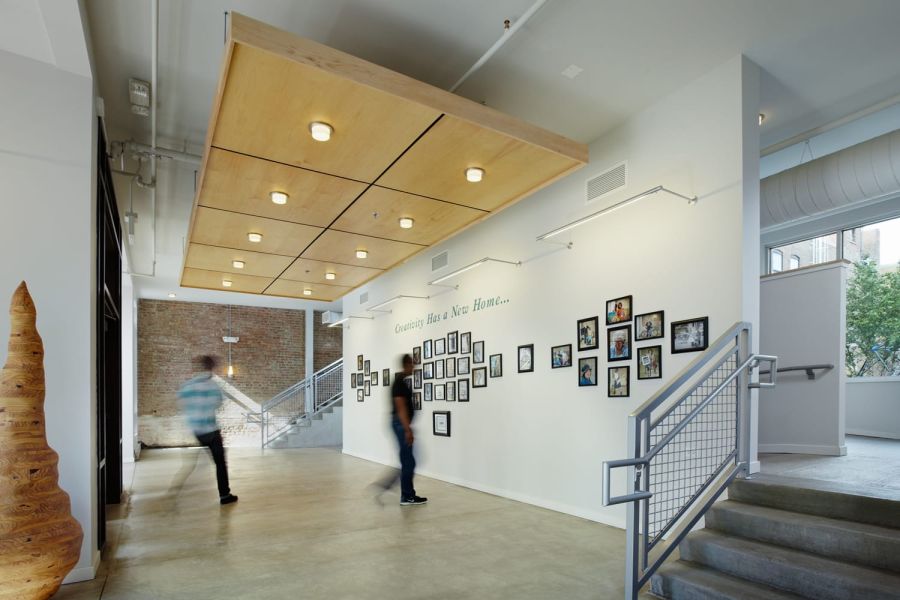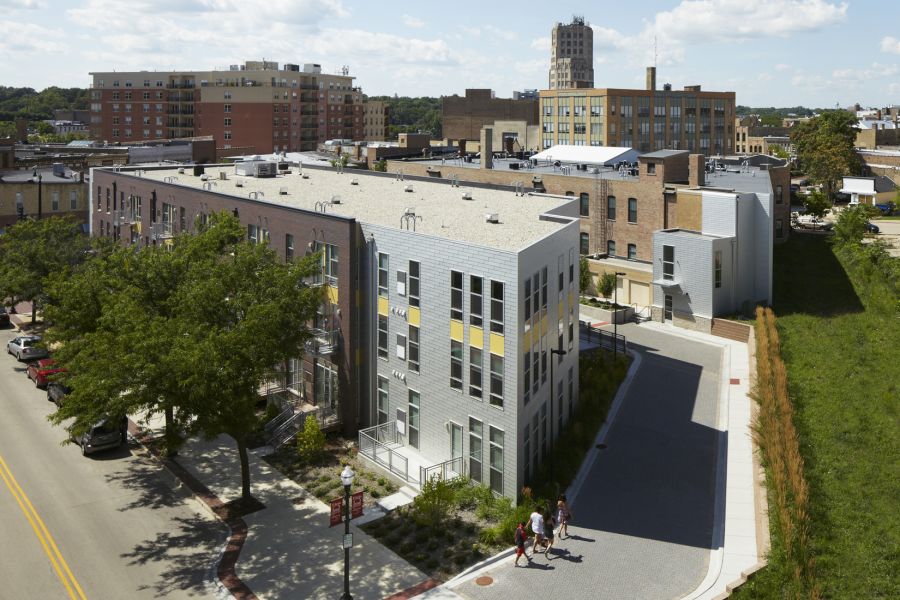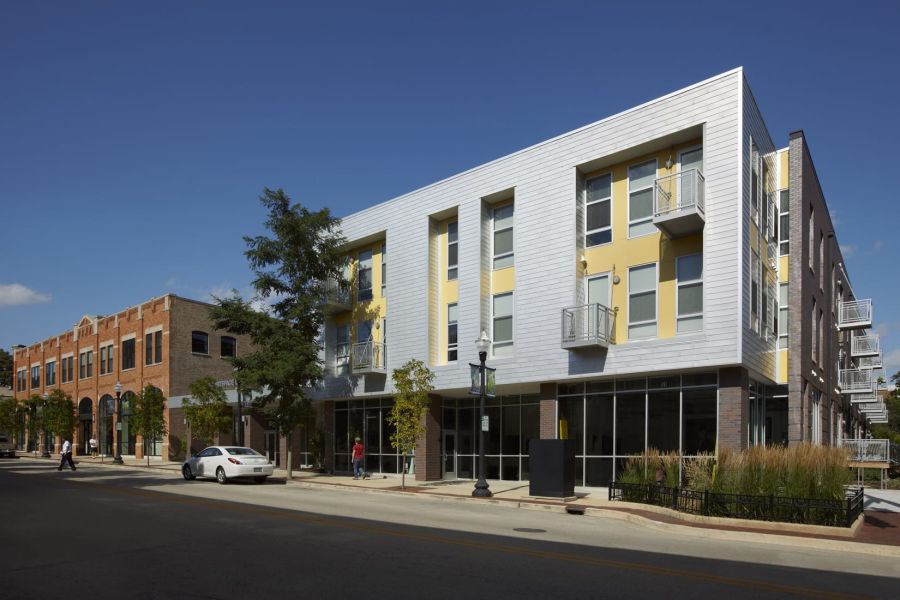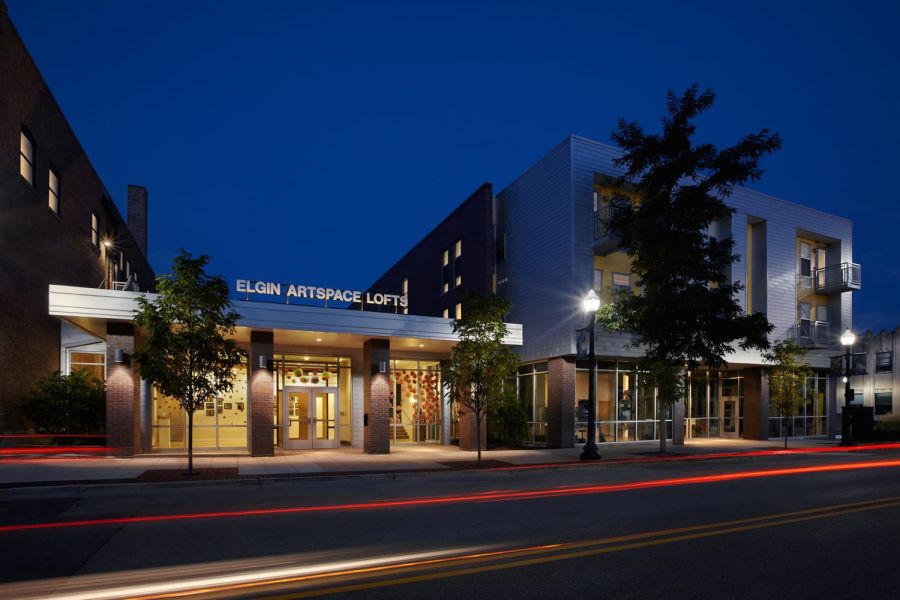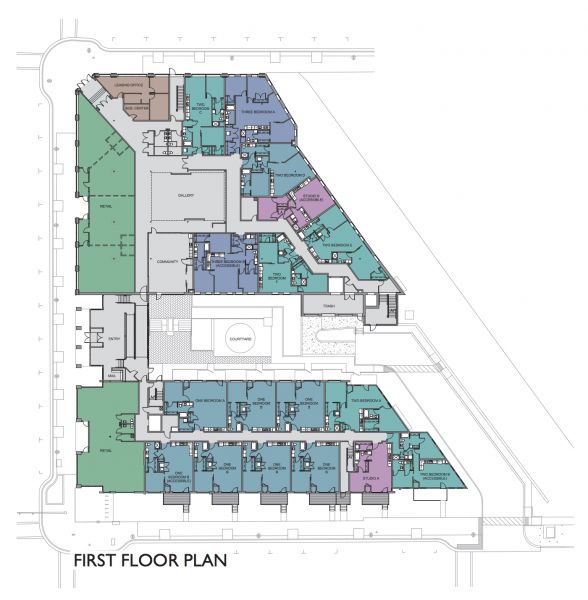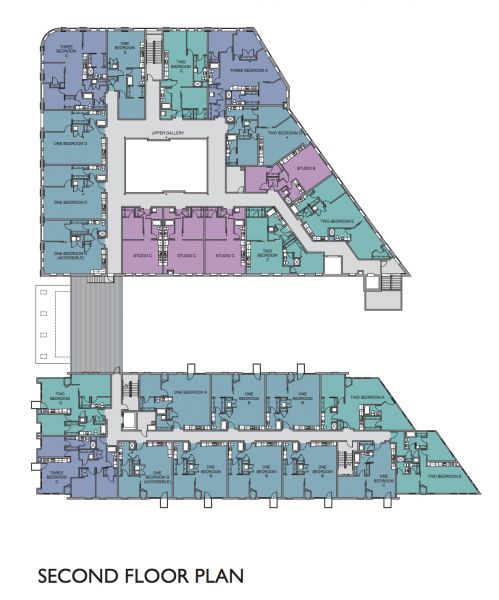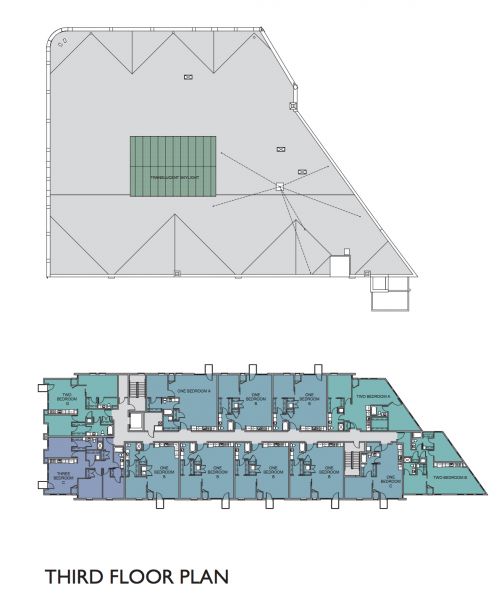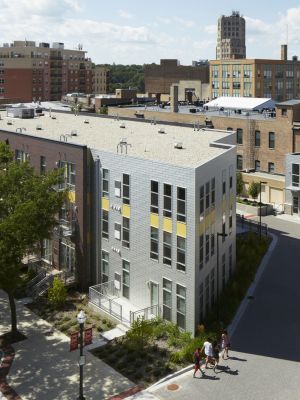Like many railroad communities in Chicagoland in recent years, Elgin has been working hard to preserve and enhance its downtown. The result is the Elgin Artspace Lofts, a mixed-use development that includes 55 units of affordable live/work space for creatives and their families and commercial space for arts-friendly businesses and nonprofit organizations.
Elgin Artspace Lofts
51 South Spring Street Elgin, IL, 60120
Get property updates
Sign upArchitect
BKV Group
Contractor
Shales McNutt Constuction
Financial Partners
Bank of America Merrill Lynch; City of Elgin; Fallbrook Credit Finance; Federal Home Loan Bank- AHP; Illinois Housing Development Authority; Kane County
Funders
American NTN Bearing Manufacturing Co., Bank of America Foundation, Baxter and Woodman, Inc., BMO Harris Bank, Charles H. Burnidge, BCA Architectural Firm, Commonwealth Edison Co., Educational Foundation of America, City of Elgin, Enterprise Community Partners, Inc., Florence B. & Cornelia A. Palmer Foundation, IHC Construction Companies Nicor Gas, Otto Engineering, Sanfilippo Foundation, Seigle Family Foundation, Shales McNutt Construction, Sherman Health, Brian Ziegler
est. 2012
Development Type
Live/Work Affordable Artist Housing
Number of Units
55
Total Area
80,889 sq. ft.
Features
Large windows, rooftop deck, resident gallery, street and covered parking nearby, interior courtyard and tot-lot for kids, near public transportation, minimum 10 foot high ceilings, concrete floors, in-unit washer/dryer, track lighting, modern plumbing fixtures, sleek black kitchen appliances, near several bus lines and the Metra train to restaurants, parks, community center and library.

