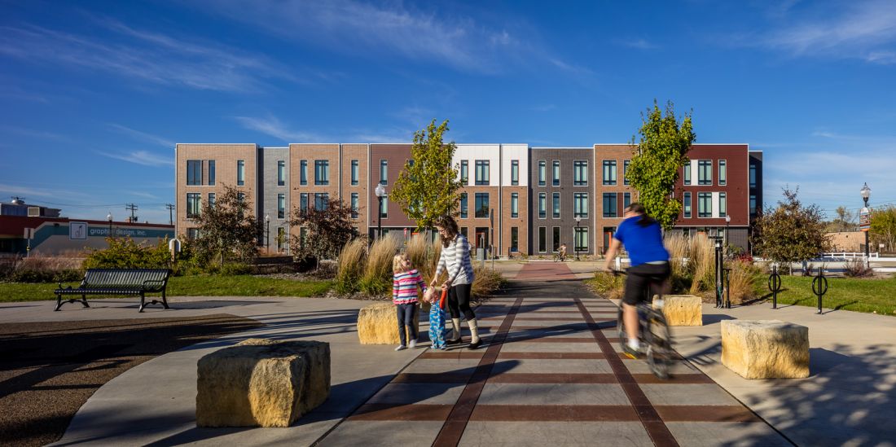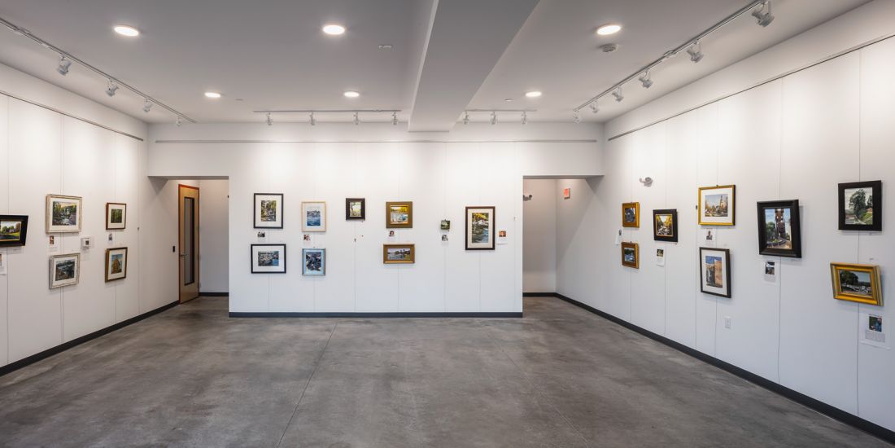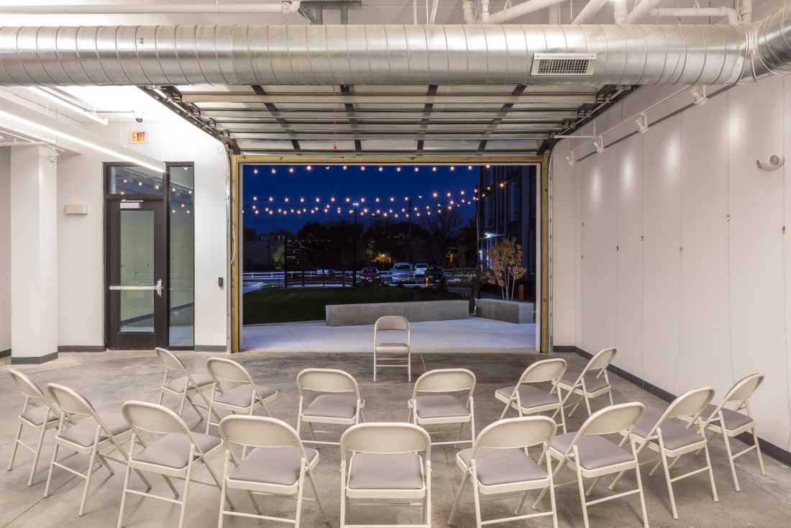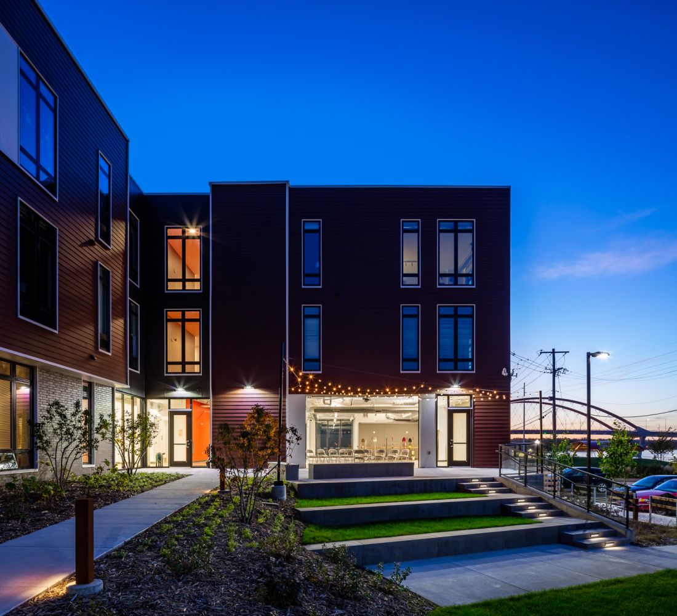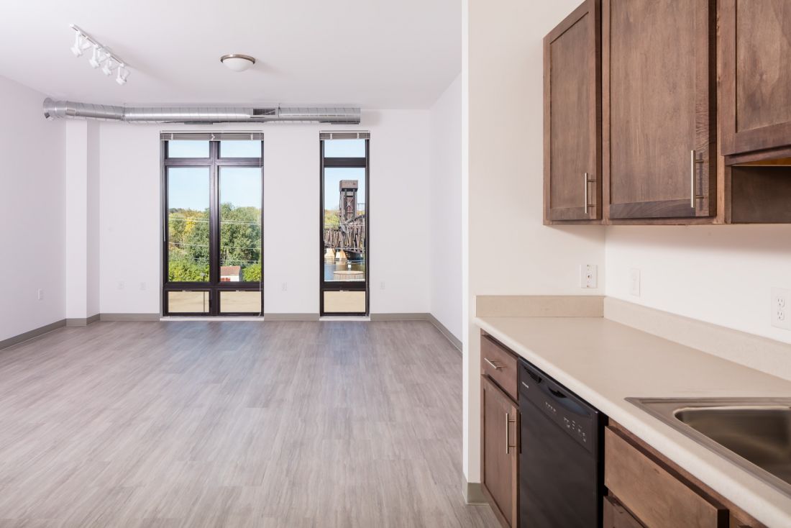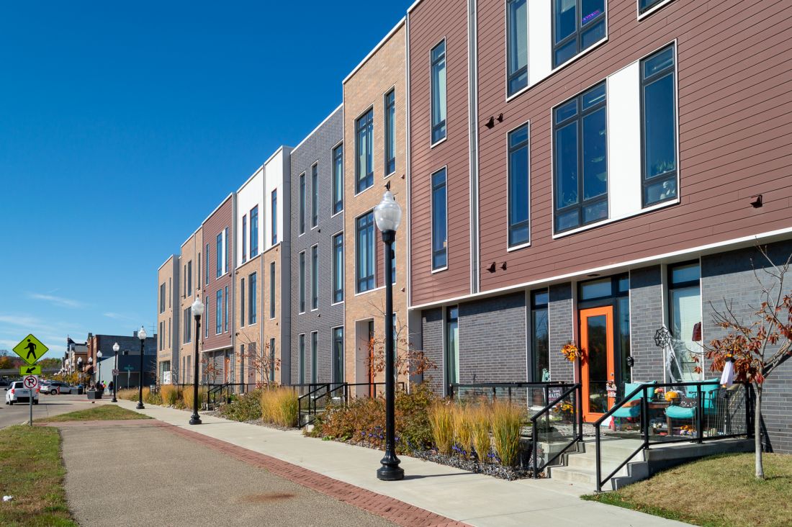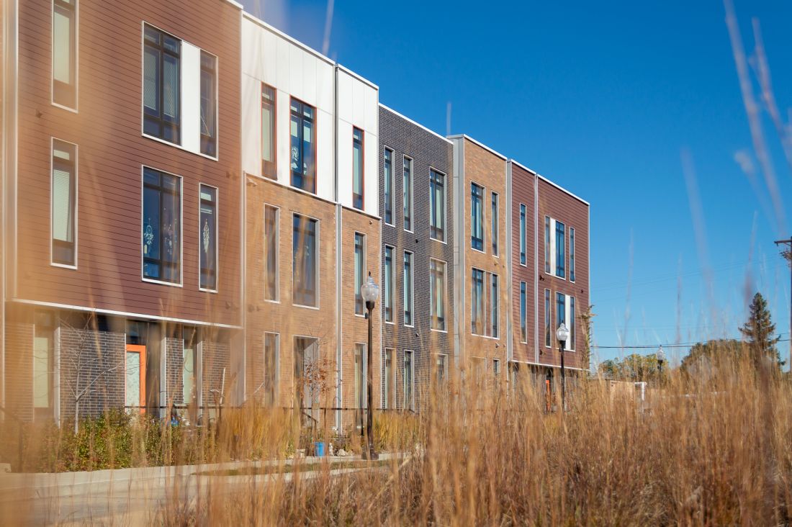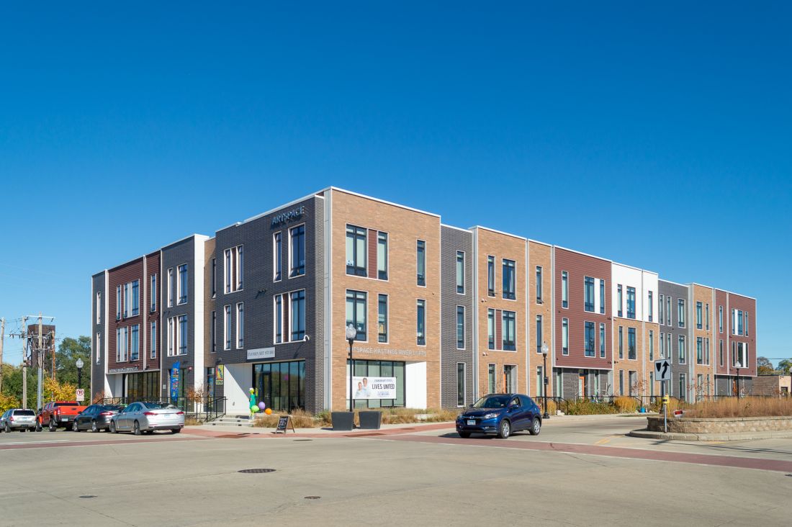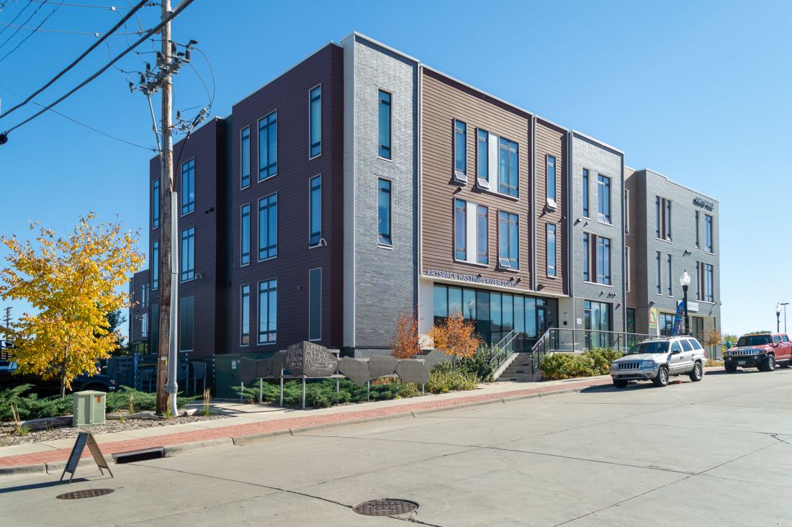Located in a picturesque Mississippi River town, Artspace Hastings River Lofts resulted from a larger redevelopment effort throughout the downtown and its accompanying Riverfront Renaissance movement. The mixed-use project includes 37 units of affordable live/work space for creatives and their families, 2,060 square feet of ground-floor retail space, 1,600 square foot resident gallery, and 3,000 square feet of programmable outdoor community and event green space. Today, the thriving community represents the confluence of art, history, and nature along the River.
Artspace Hastings River Lofts
Artist Housing for a Picturesque Mississippi River Town
121 Tyler Street Hastings, MN, 55033
Get property updates
Sign upOverview
Architect: UrbanWorks Architecture, LLC
Contractor: Loeffler Construction & Consulting
Community Partners: Hastings Prescott Area Arts Council; City of Hastings; Dakota County Community Development Agency
est. 2017
Type of Development
Live/Work Affordable Artist Housing
Number of Units
37
Types of Units
Studio, One-, Two-, and Three-Bedrooms
Leasing
Residential
MetroPlains Management
Kristen Vitovsky, On-site Community Manager
651-346-1992
For leasing information please contact the on-site property manager/community manager:
Danielle Davis, (Direct) 651-346-1992 (Fax) 651-346-1987
Office hours: Mon, Wed, Fri 8am-4pm

