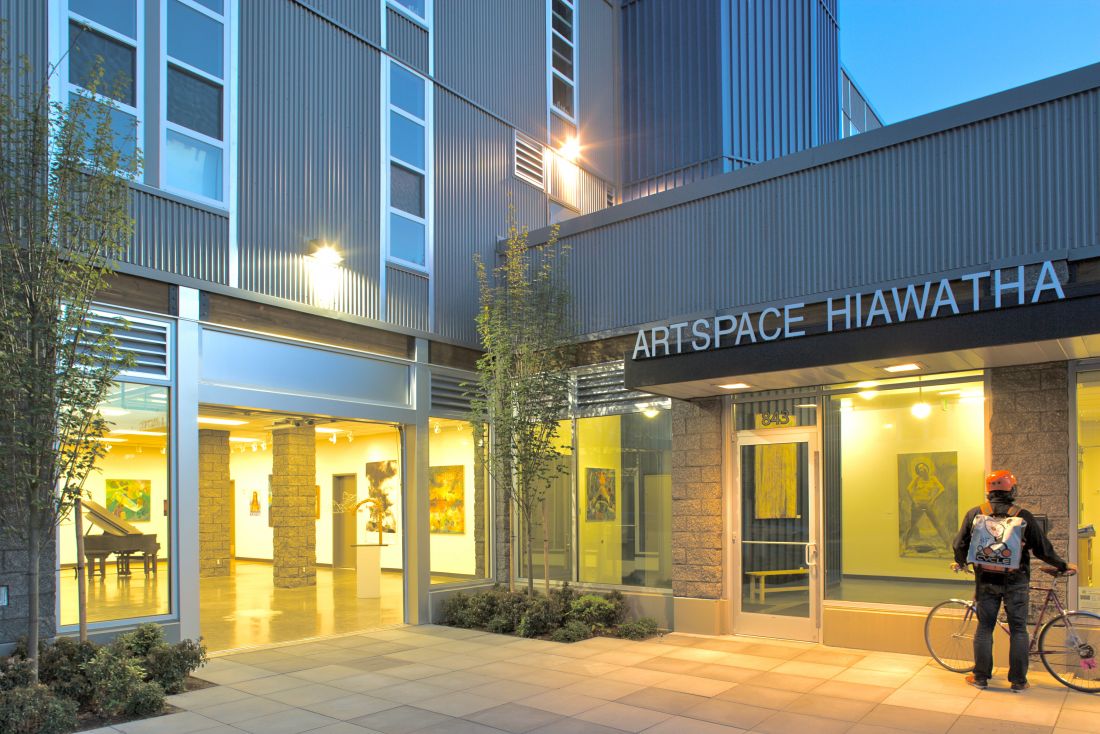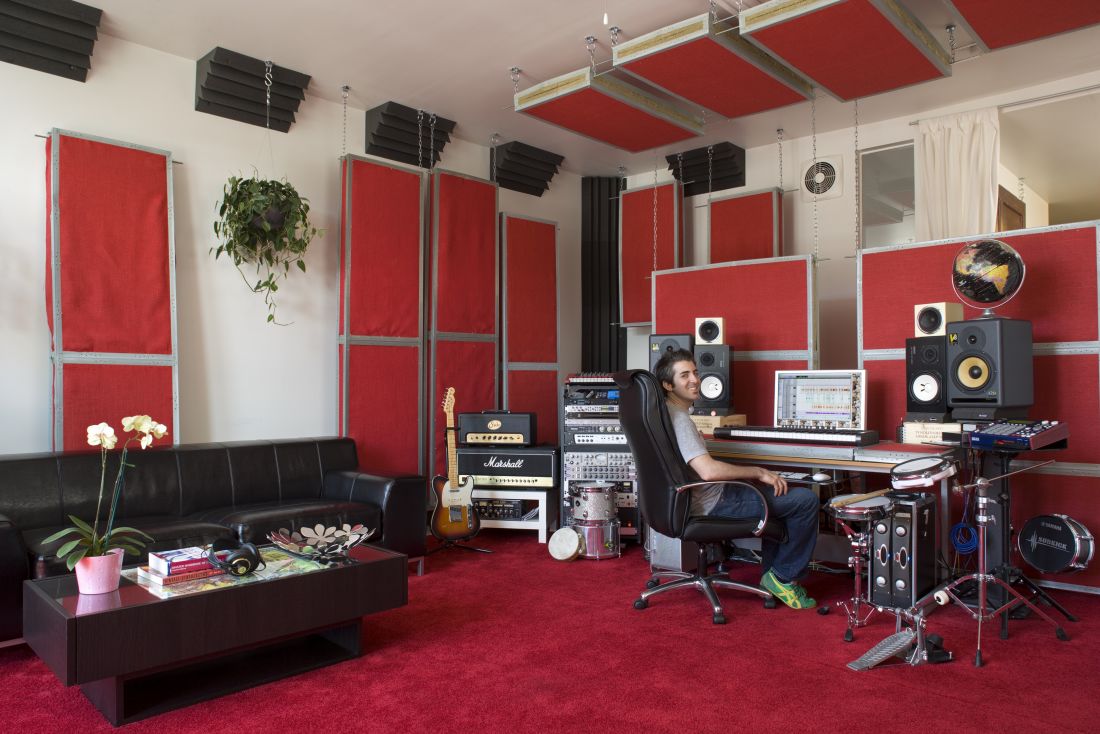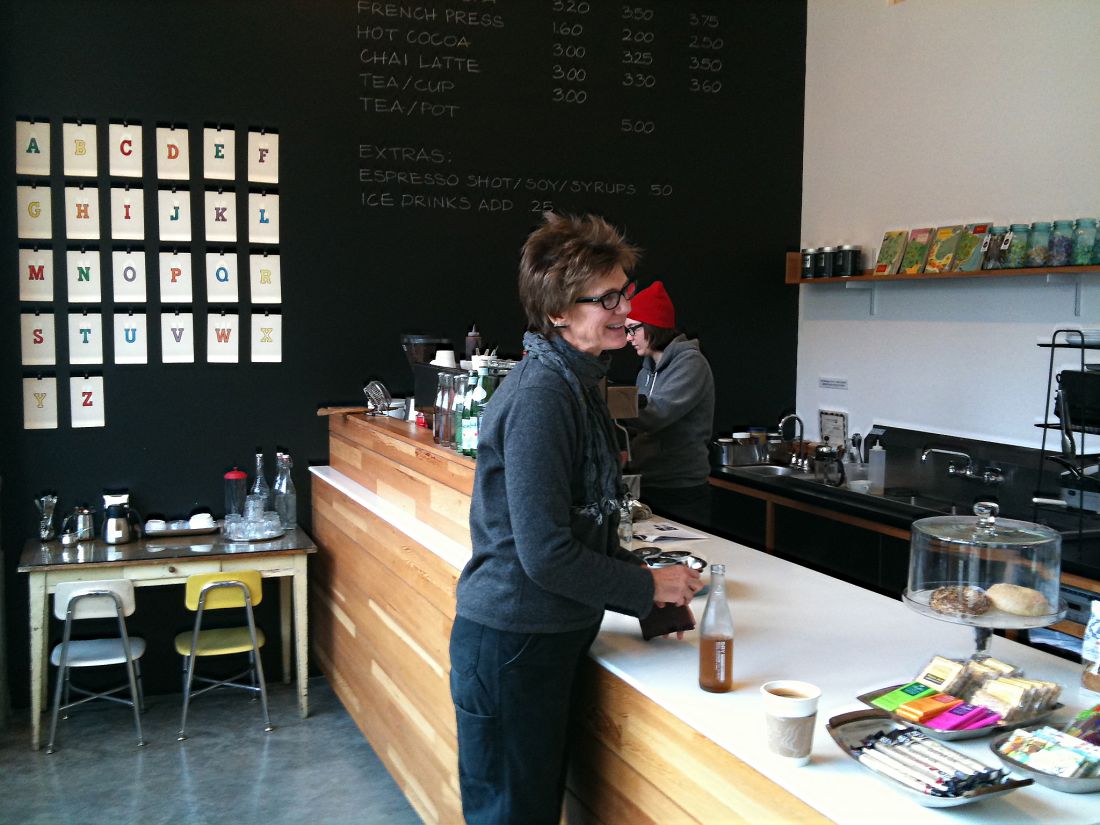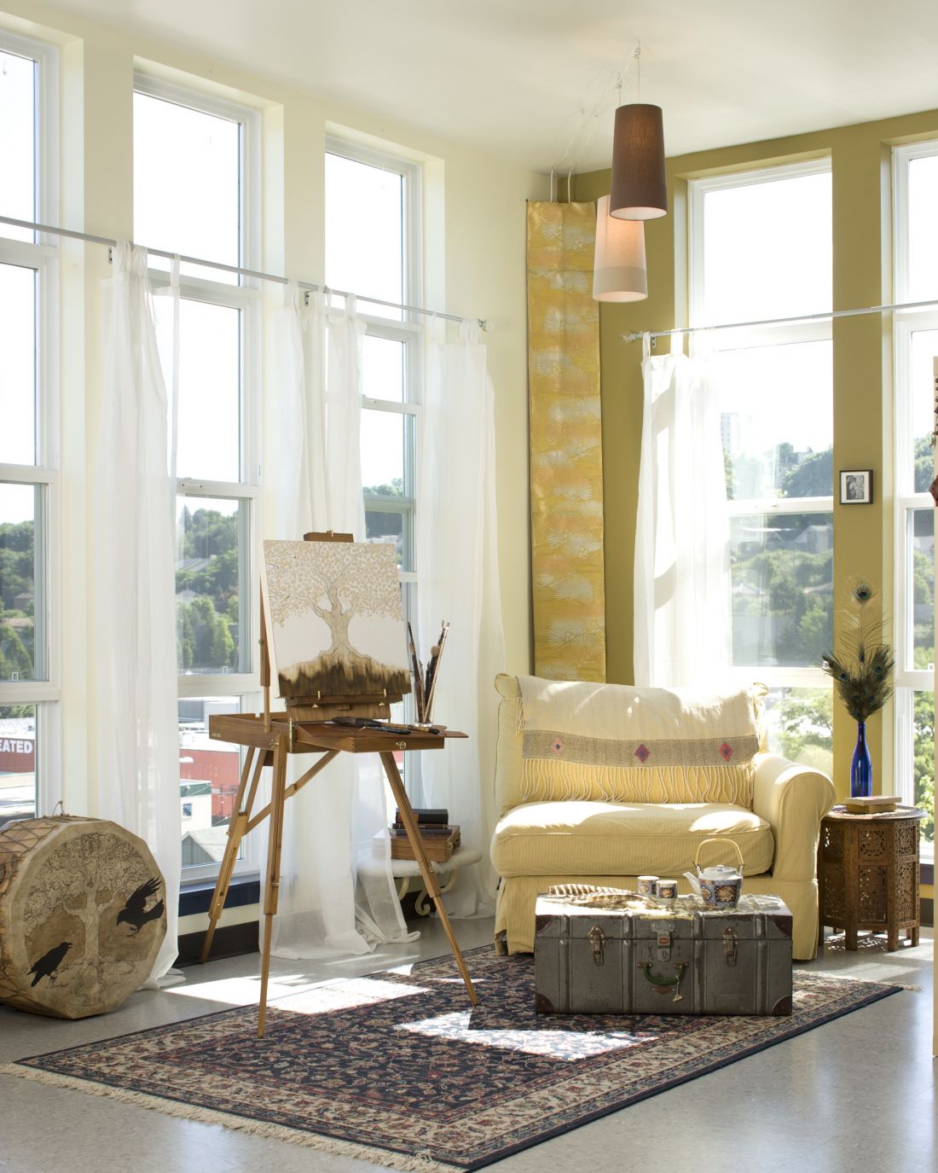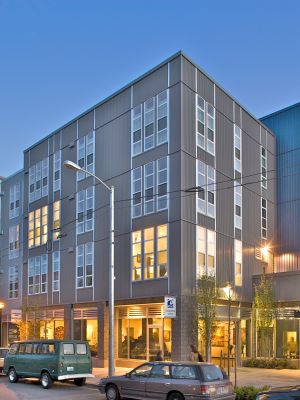Located in the Jackson Place Neighborhood on the southern fringe of downtown Seattle and just a block from the light rail line. Artspace Hiawatha Lofts is a welcomed addition to the many cultural assets in the area. The four-story project boasts 61 units of affordable live/work space for creatives and their families, commercial space, an expansive exterior courtyard, and a large community room that accommodates a variety of uses. The building meets the Seattle Office of Housing’s SeaGreen Standards — equivalent to LEED certification — for energy efficiency.

