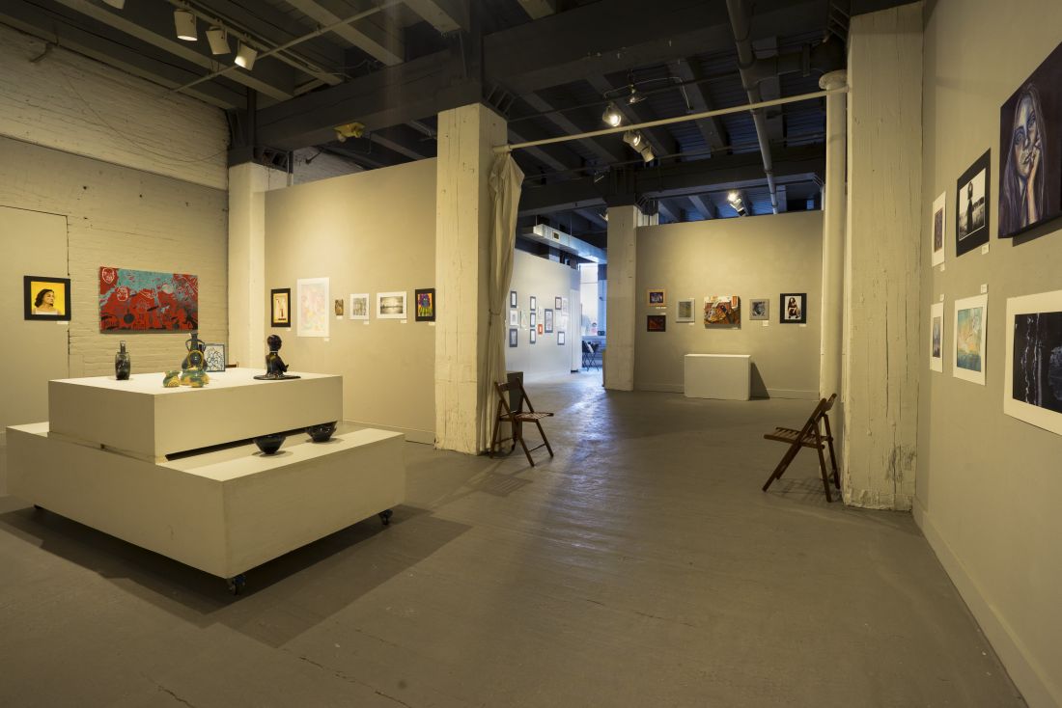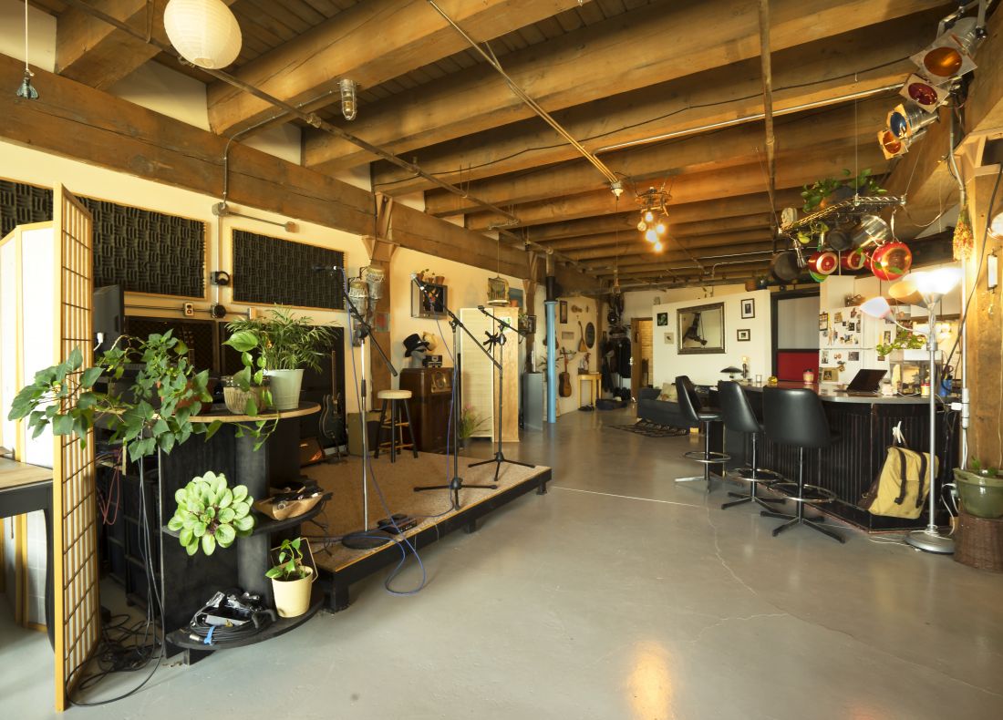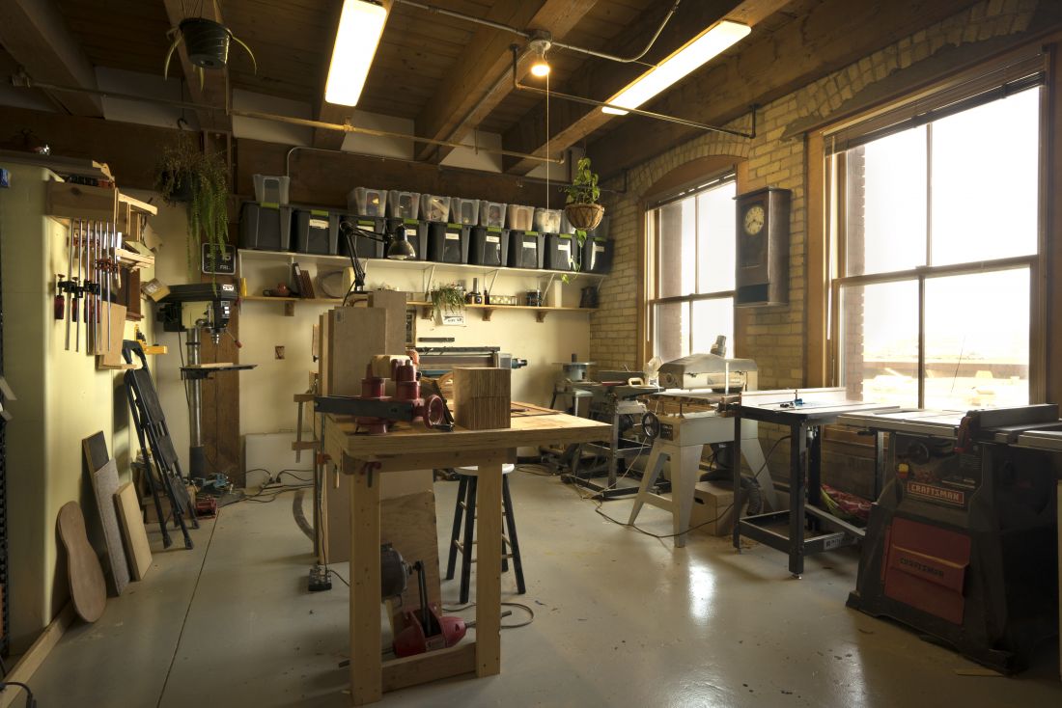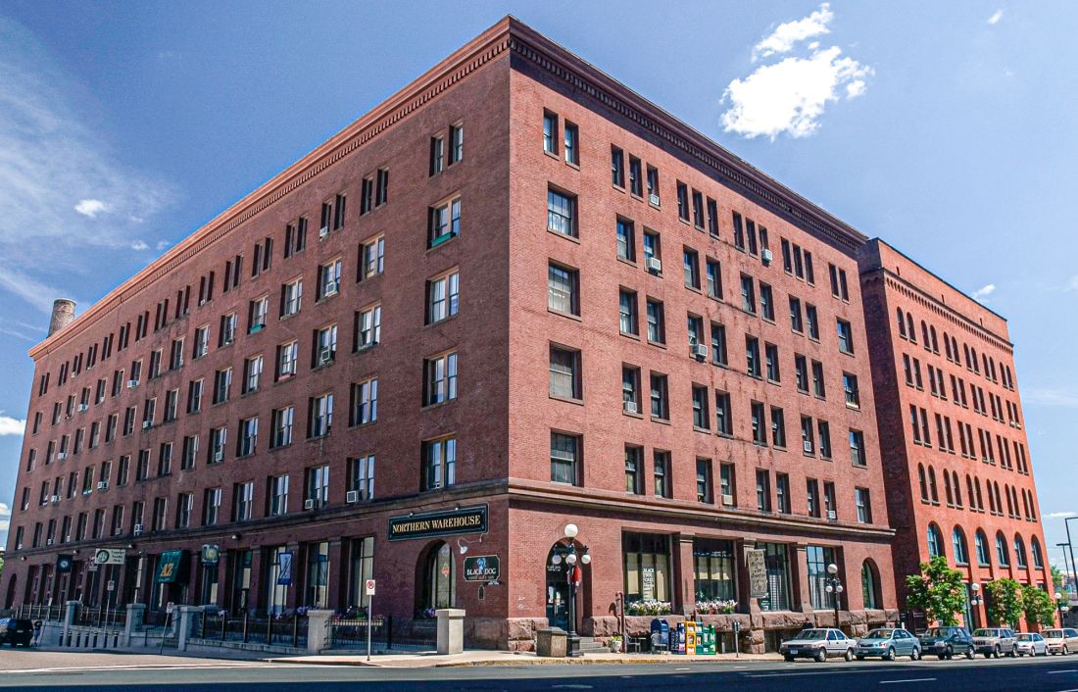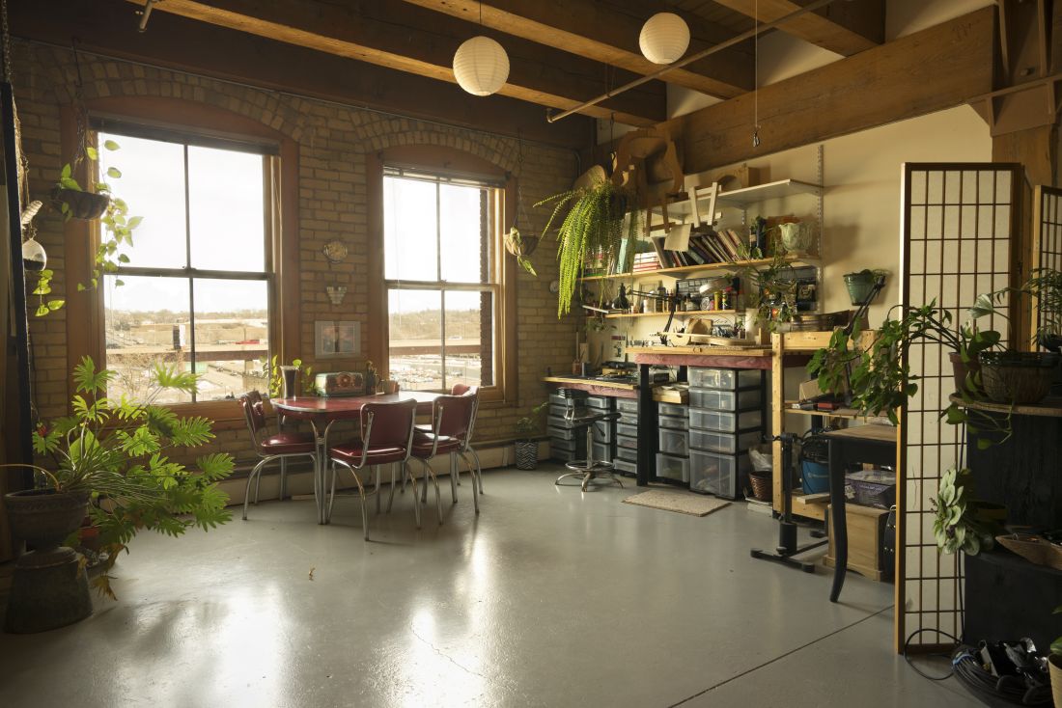Opened in 1990 and serving as a catalyst for economic and cultural growth in downtown Saint Paul’s Lowertown Neighborhood. The Northern Warehouse Lofts was not only Artspace’s first project, but it was also the first in the nation to use Low Income Housing Tax Credits for artist housing. The former Northern Pacific Railway facility includes 52 units of affordable live/work space for creatives and their families, an art gallery, and commercial space for arts-friendly businesses and nonprofit organizations.
Northern Warehouse Lofts
A Model of Sustainability
308 E Prince St St. Paul, MN, 55101
Get property updates
Sign upOverview
Architect: DJR Architecture, Inc.
Funders: F.R. Bigelow Foundation; Minnesota Historical Society; Saint Paul Cultural STAR Program; The Saint Paul Foundation
Financial Partners: Housing and Redevelopment Authority of the City of Saint Paul; Minnesota State Historic Tax Credits; WNC Associates
est. 1990
Type of Development
Workforce Housing / Affordable Artist Housing
Number of Units
52
Types of Units
Efficiency One- and Two-Bedrooms
Total Area
161,280 sq. ft.
Features
Galleries, non-profit organizations, coffee shop/wine bar, sushi restaurant
Leasing
Residential
Maribelle Cruz Saavedra, Community Manager
(651) 224-6360

