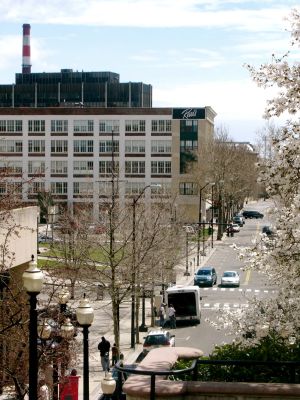What was once hailed as the finest department store between New York and Boston now showcases 61 units of affordable live/work space. Read's Artspace is a classic example of the impact of restoring and converting iconic urban landmarks into financially sustainable housing for creatives and their families. Whether used for shopping or living, the building continues to be a symbol of prosperity.
Read's Artspace
1042 Broad St Bridgeport, CT, 06604
Get property updates
Sign upOwner/Developer
Artspace
Architect
Crosskey and Associates
Development Consultant
Mission First Capital Advisors
Development Partner
Mission First Capital Advisors
Financial Partners
Financing Apollo Housing Capital, LLC; Bank of America; Bridgeport Economic; Development Corporation; City of Bridgeport; Connecticut Housing and Finance Authority; Connecticut Department of Economic and Community Development; Fleet Bank; People’s Bank
Funders
Bank of America; Betty R. Sheffer Foundation; Bridgeport Economic Development Corporation; Bridgeport Regional Business Council; Chase Bank; City of Bridgeport; Connecticut Housing and Finance Authority; D. Culpepper Foundation; Downtown Special Services District; Edward S. Moore Foundation; Fairfi eld County Community Foundation; General Electric Fund; Greater Bridgeport Area Foundation; Kreitler Foundation; Melville Foundation; O’Grady Family Foundation; People’s Bank; Southern Bell Company / Southeast New England Telephone; United Illuminating
est. 2004
Development Type
Mixed-Use Housing and Commercial Space
Number of Units
61
Types of Units
Efficiency One-, Two-, and Three-Bedrooms
Total Area
121,128 sq. ft.
Features
Ground floor public gallery and commercial space, interior corridors for informal galleries

