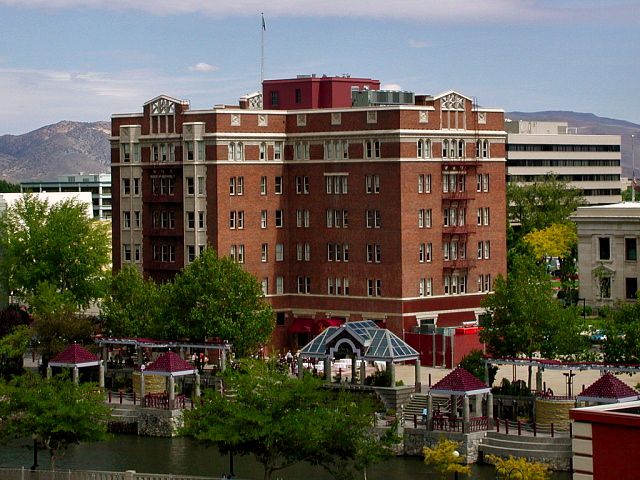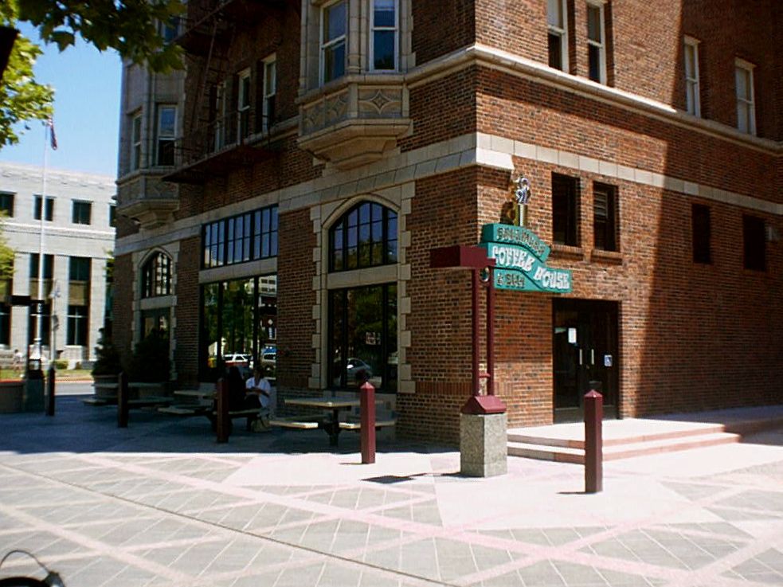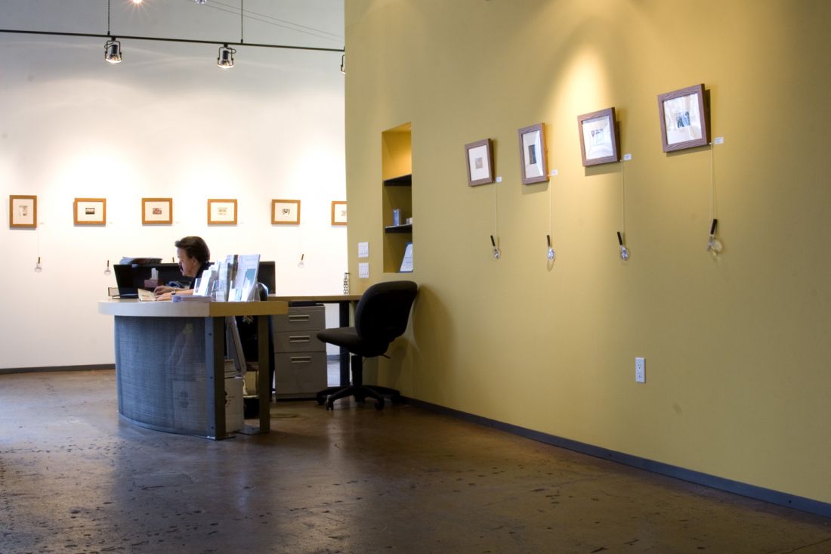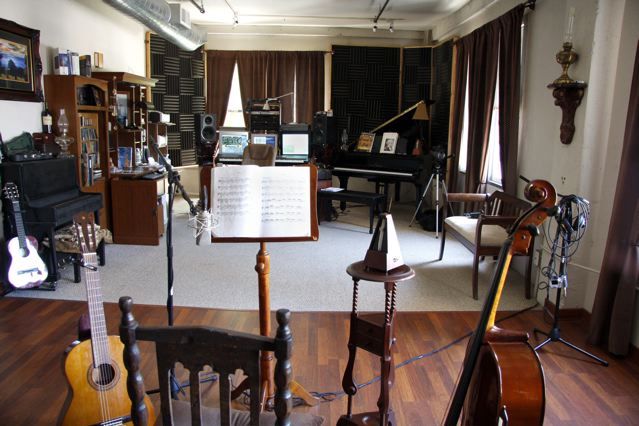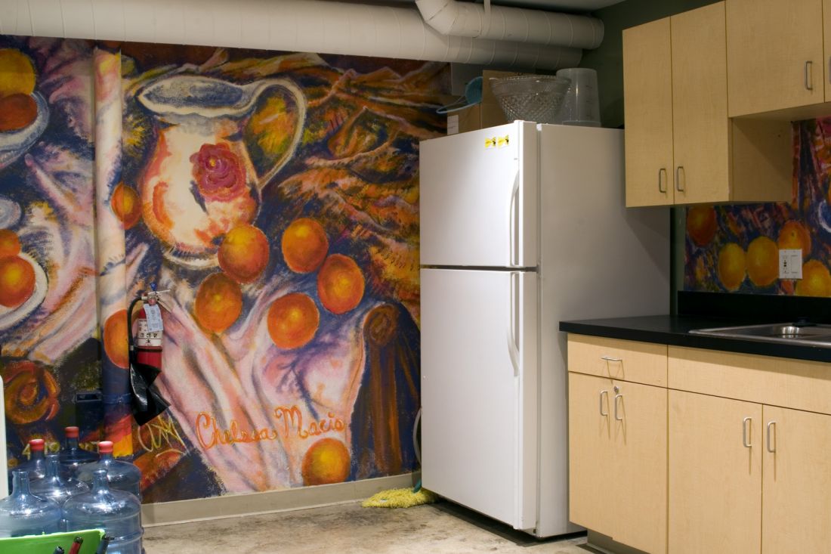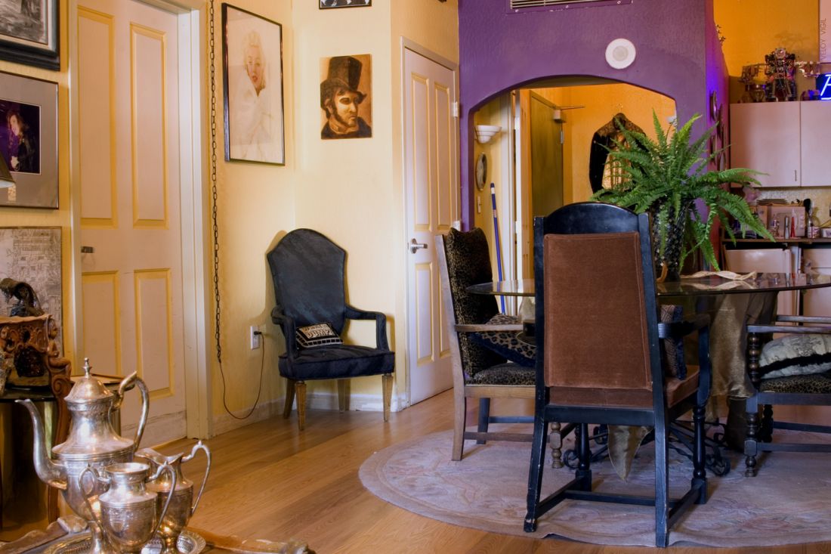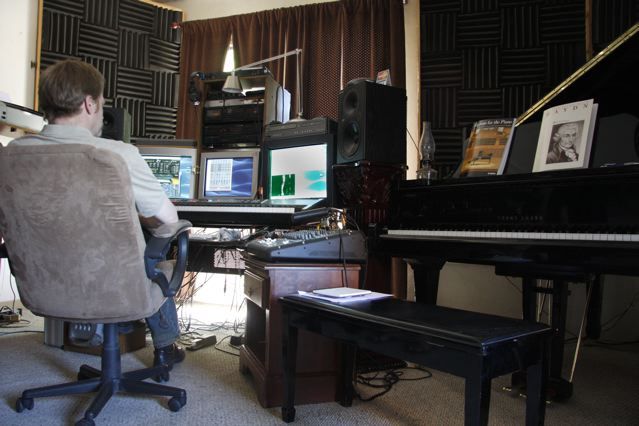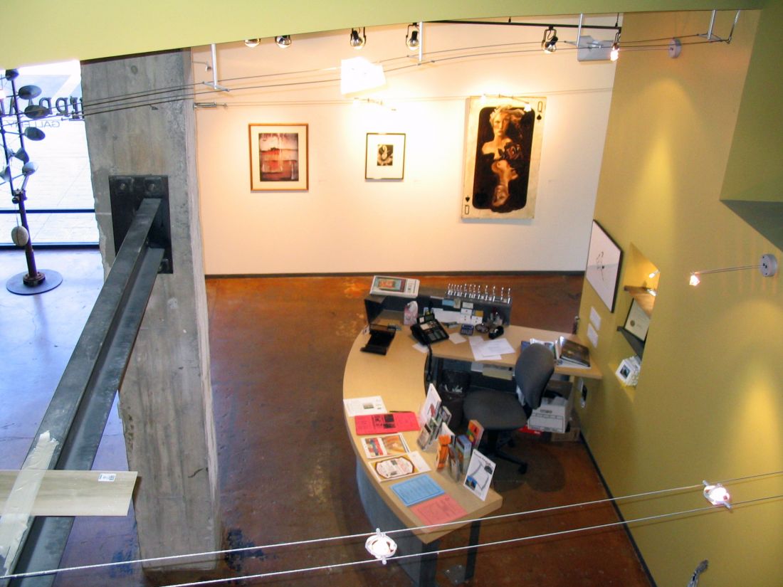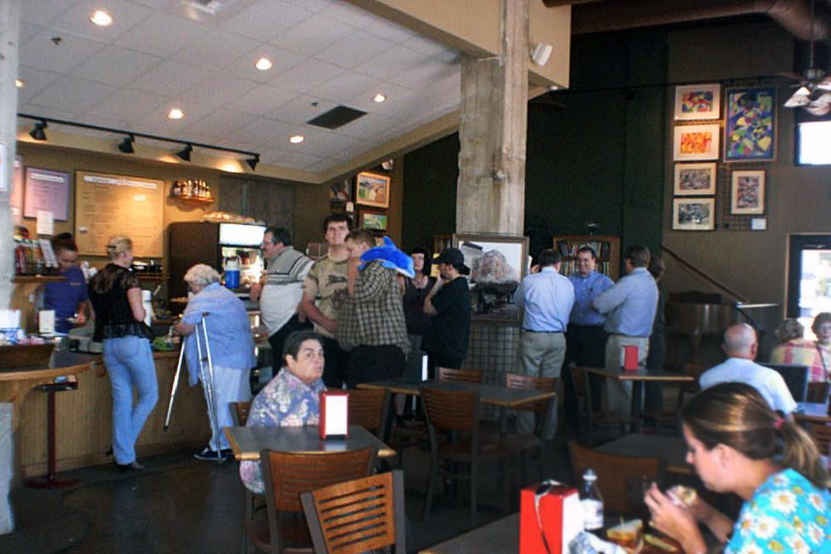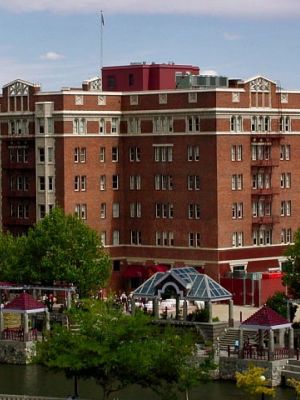Enjoying a panoramic view of downtown Reno, the Truckee River, and the Sierra Nevada mountains, Riverside Artist Lofts sits in the middle of a burgeoning arts and entertainment district. An impressive example of Late Goth Revival architecture, the six-story former Riverside Hotel has been restored and converted into 35 units of affordable live/work space for creatives and their families. Part of the ground floor is occupied by Sierra Arts, Artspace’s local development partner on the project, whose space includes a gallery where Riverside
Riverside Artist Lofts
17 South Virginia Street Reno, NV, 89501
Get property updates
Sign upArchitect: Miller Dunwiddie Architecture; Sheehan VanWoert Bigotti Architecture
Development Partner: Sierra Arts; City of Reno; U.S. Bancorp Foundation
Financial Partners: City of Reno; National Equity Fund; Nevada Department of Housing; Nevada Historic Preservation Office; U.S. Bancorp; U.S. Department of Housing and Urban Development; Washoe County
est. 2000
Type of Development
Live/Work Affordable Artist Housing
Number of Units
35
Types of Units
One- and Two-Bedrooms
Total Area
70,783 sq. ft.
Features
Open floor plan, large windows, natural light, Sierra Arts Foundation Gallery, Wild River Grille Restaurant
“It opened the eyes of our elected officials and members of the public to what downtown could be, and it linked contemporary activity with the historic uniqueness of Reno... I believe it was pivotal to the transformation of the river corridor and demonstrated that clearly, people would live downtown.

