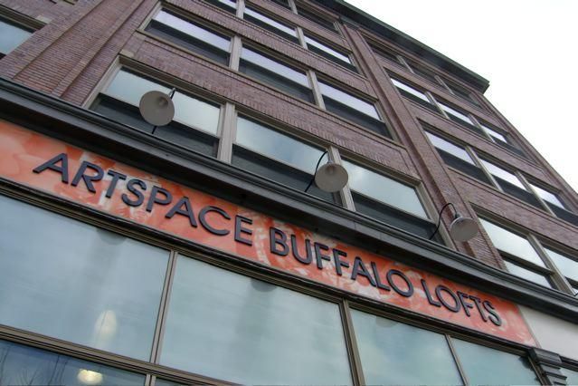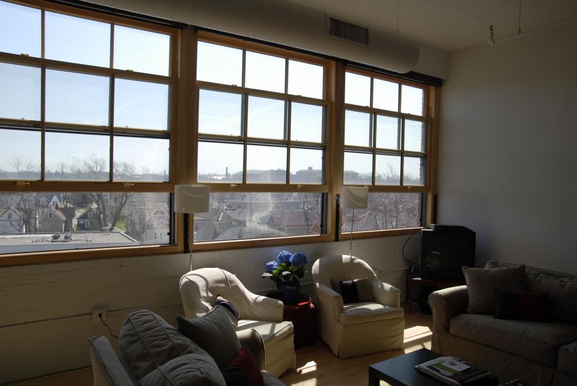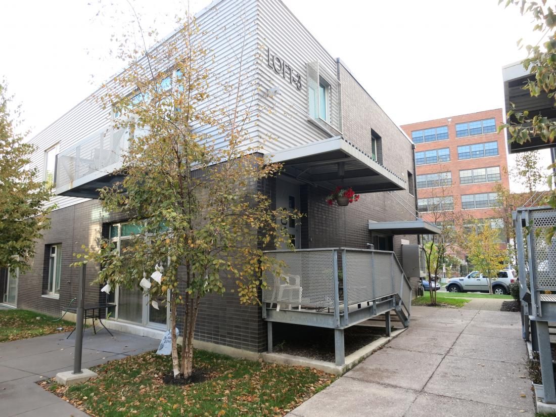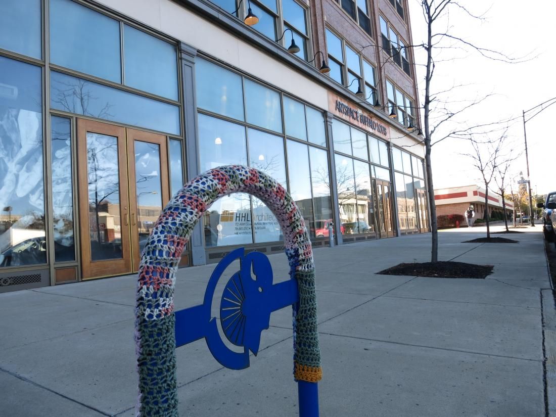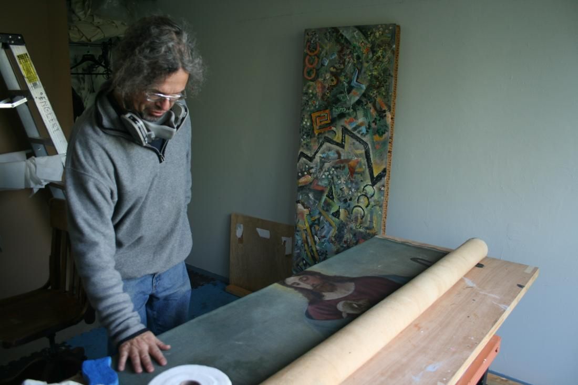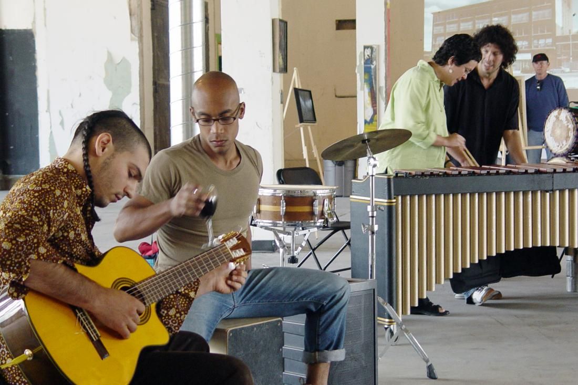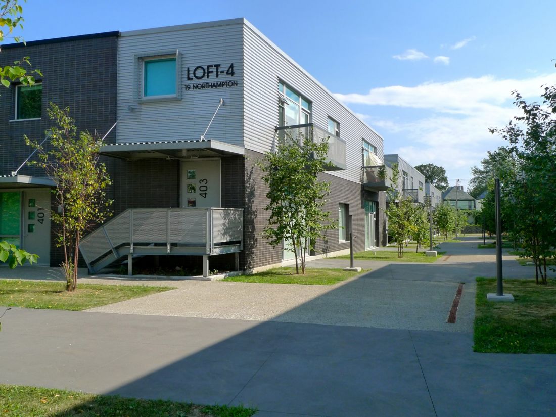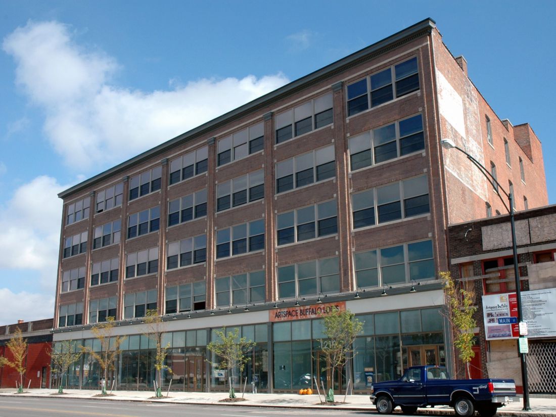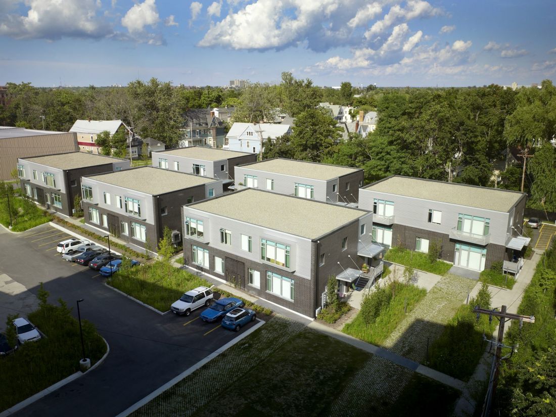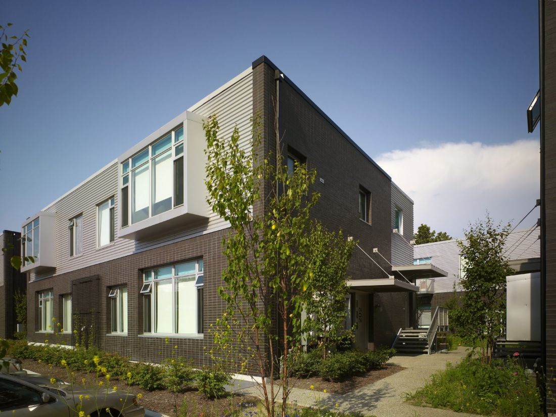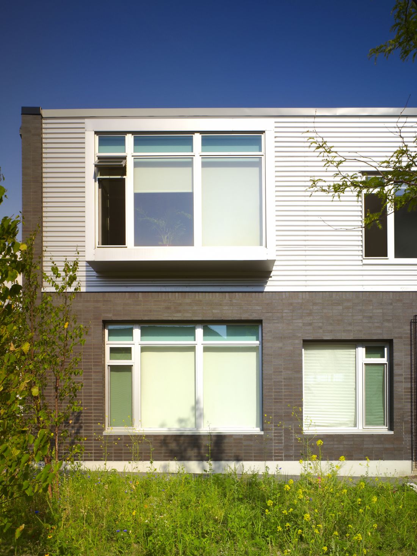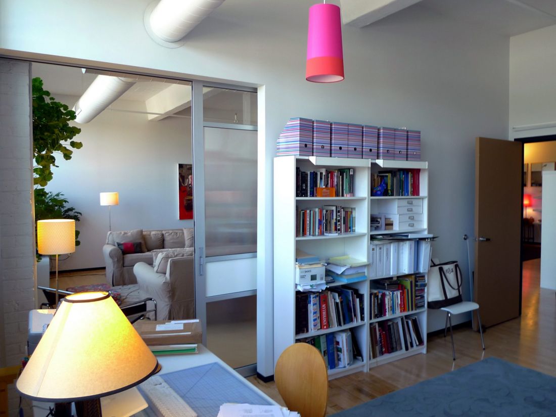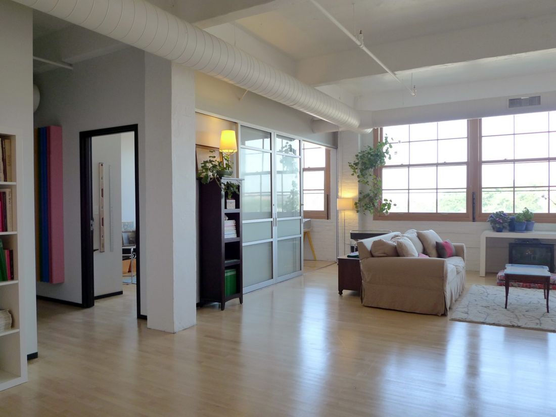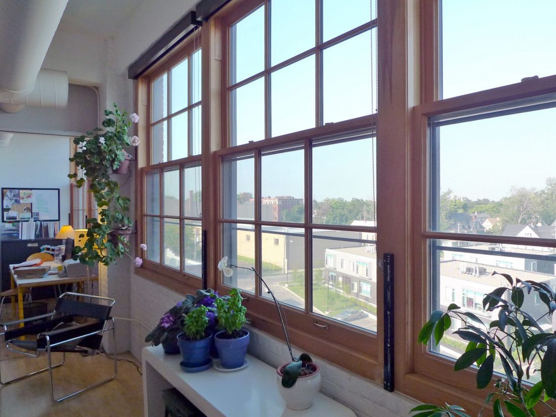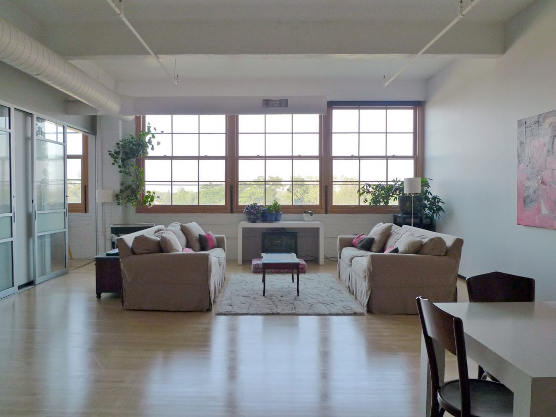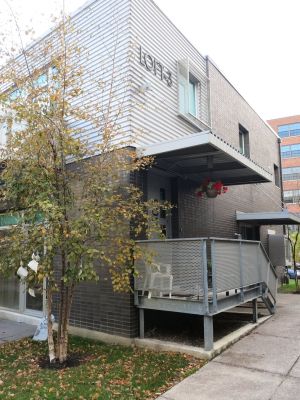As a means to spark economic development in the aging neighborhoods around its central business district, the historic Buffalo Electric Vehicle Company factory was redeveloped into Artpsace Buffalo Lofts. The project boasts 60 units of affordable live/work housing for creatives and their families, with 36 in the previously vacant factory and 24 in six newly constructed fourplexes. The project also includes commercial space, a gallery, and the Health Sciences Charter School, which provides an empowering, health sciences-focused education within a safe environment for urban youth, impacting the community by creating new pathways to college and healthcare careers for students who might otherwise face significant barriers.
Artspace Buffalo Lofts
1219 Main Street Buffalo, NY, 14209
Get property updates
Sign upArchitect: Hamilton Houston Lownie Architects (HHL)
Development Partner: Belmont Shelter Corporation
Funders: City of Buffalo Office of Strategic Planning; Economic Development Initiative; Housing and Urban Development Appropriation; Empire State Development Corporation; M&T Bank; New York State Housing Trust Fund Corporation; New York State Division of Housing and Community Renewal; RBC–Apollo Equity Partners; The Community Preservation Corporation; The Baird Foundation; The Cameron Baird Foundation; Community Foundation for Greater Buffalo; Peter C. Cornell Trust; M&T Charitable Foundation; National Trust for Historic Preservation / HGTV Restore America Program; The John R. Oishei Foundation; Seymour H. Knox Foundation; Margaret L. Wendt Foundation; and the Zemsky Family Foundation
est. 2007
Type of Development
Mixed-Use Housing and Commercial Space
Number of Units
60
Types of Units
Efficiency One-, Two-, Three-Bedroom
Total Area
118,000 sq. ft.
Features
Resident gallery, green space
This is yet another step forward for Buffalo’s flourishing artistic community, and one that is sure to continue the role Artspace has played in the cultural and economic growth of the city.

