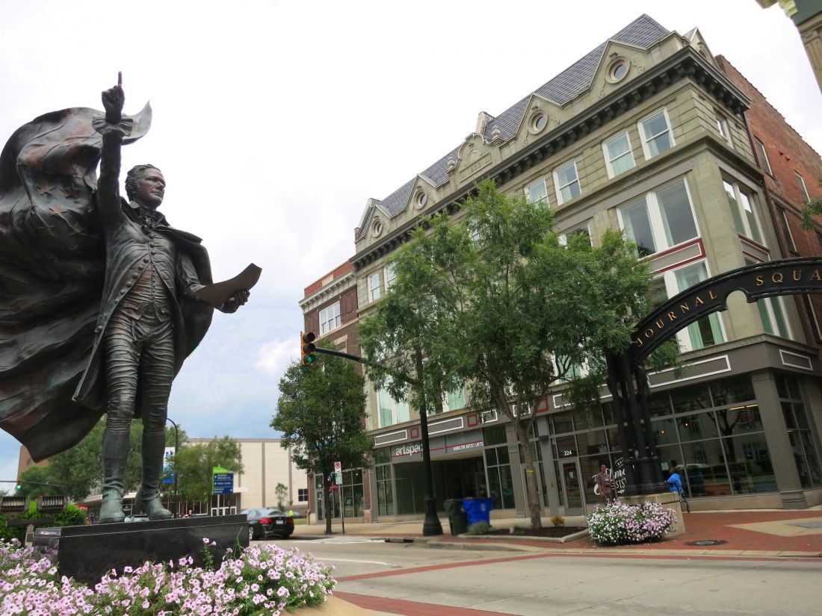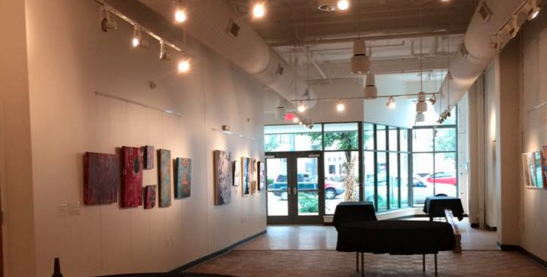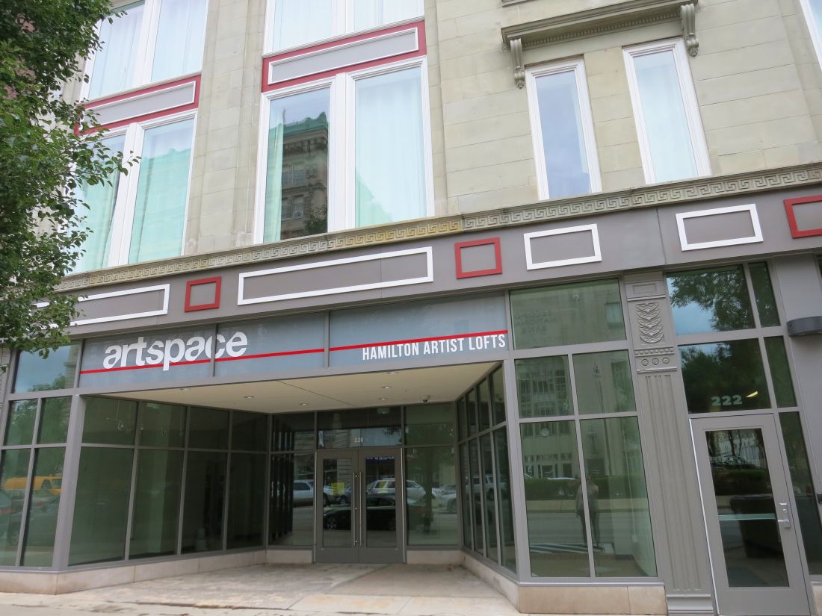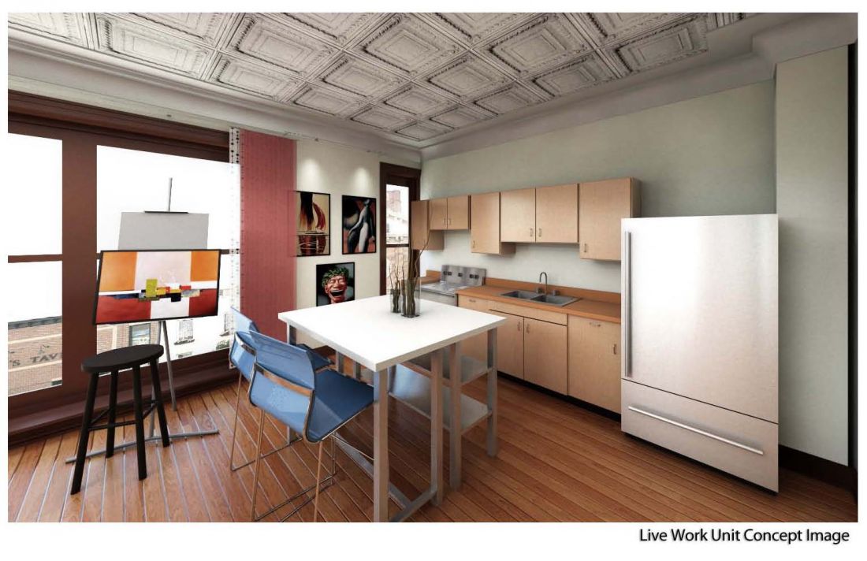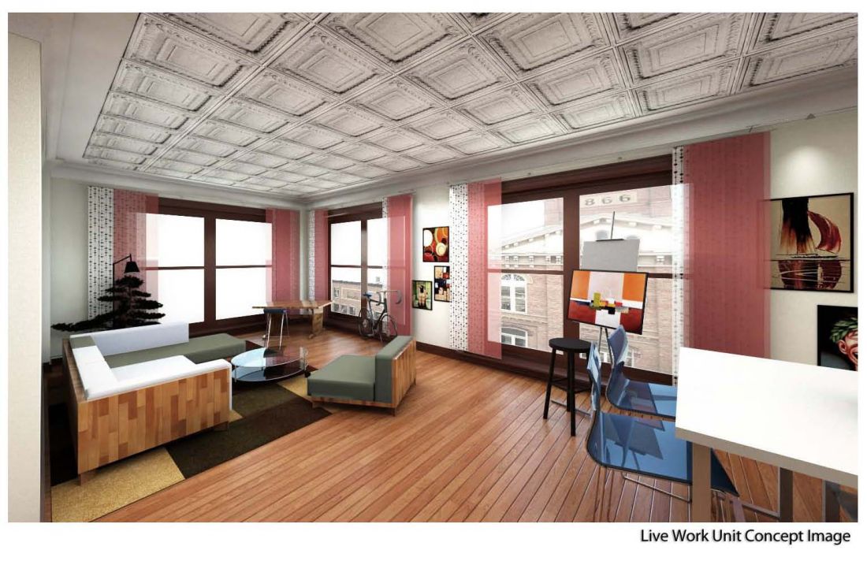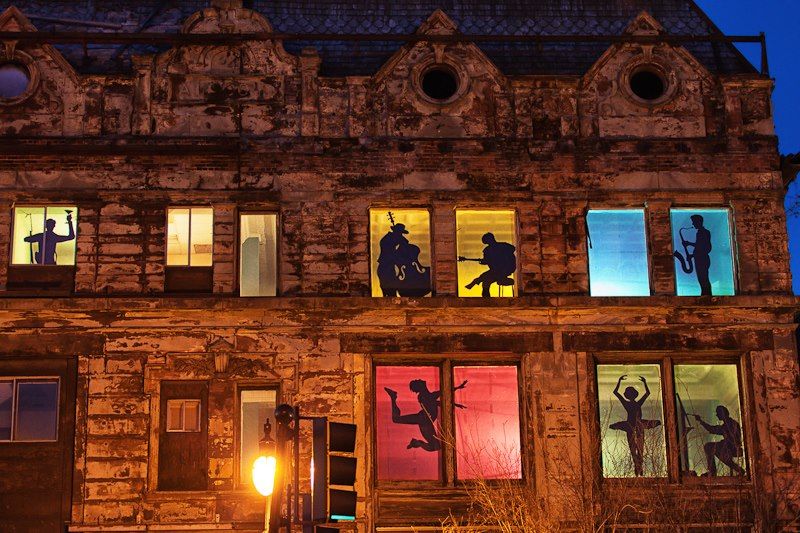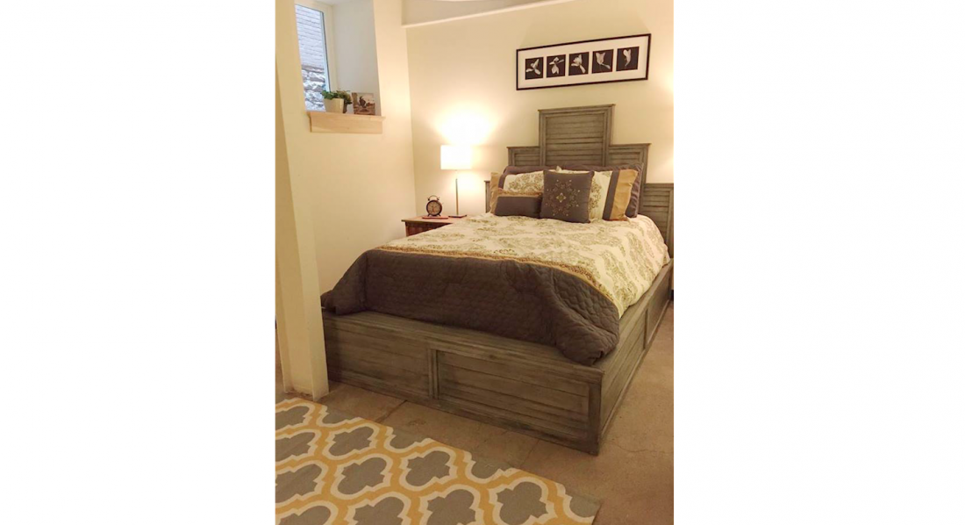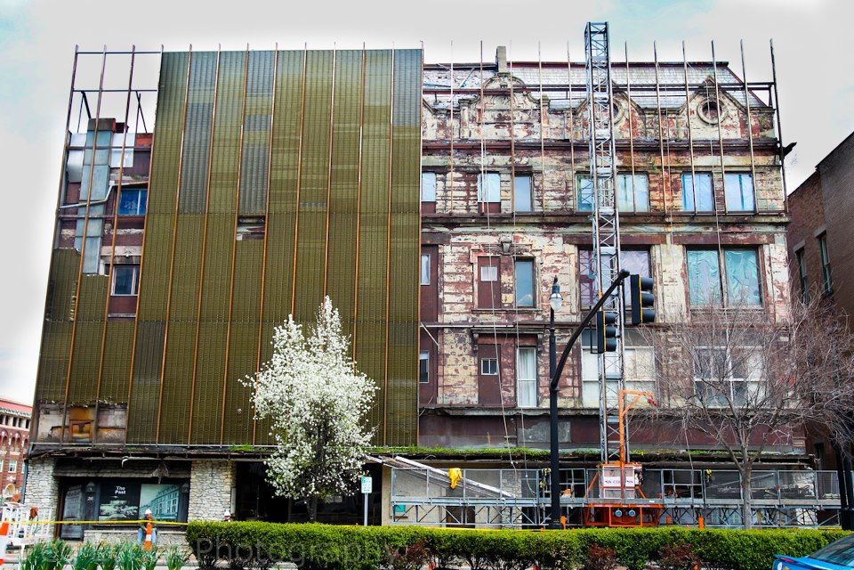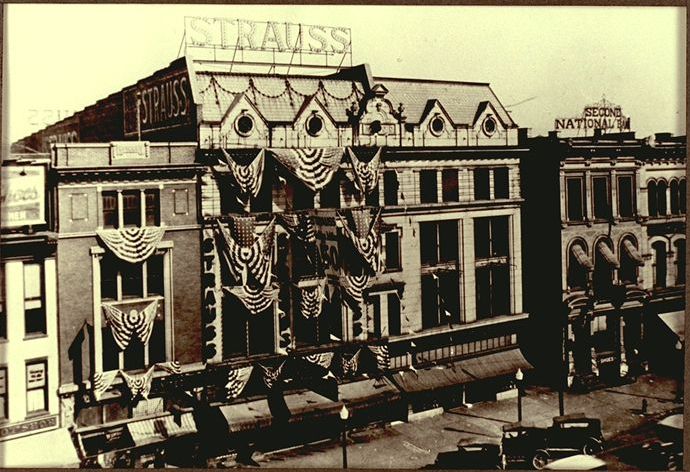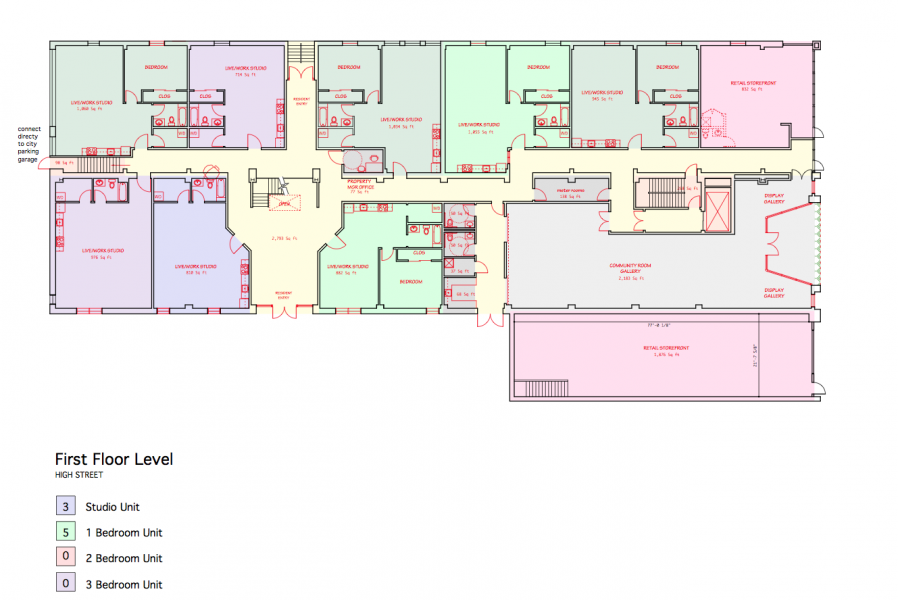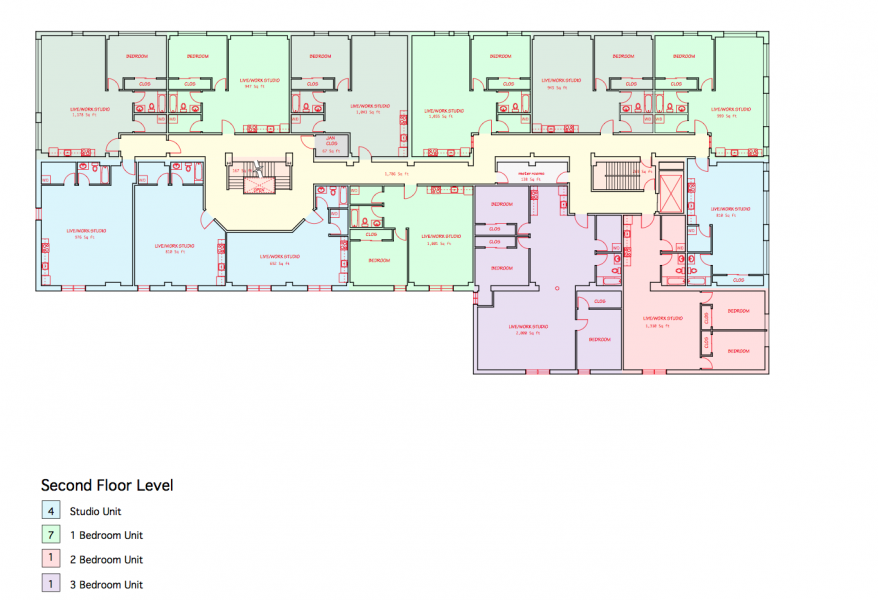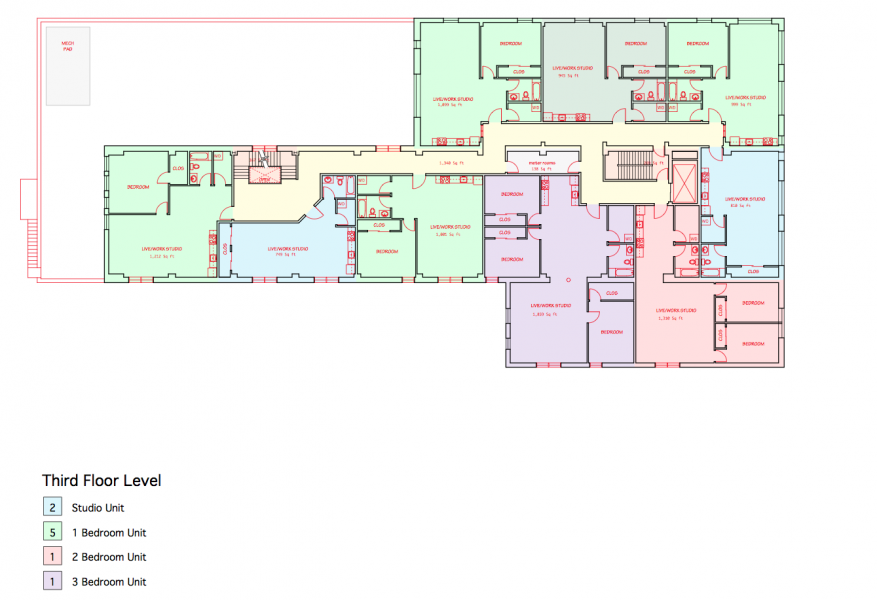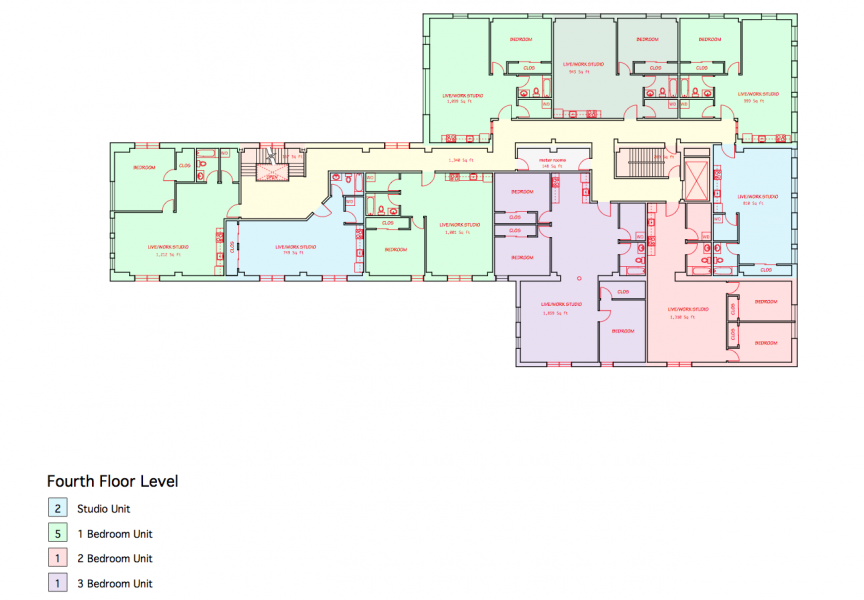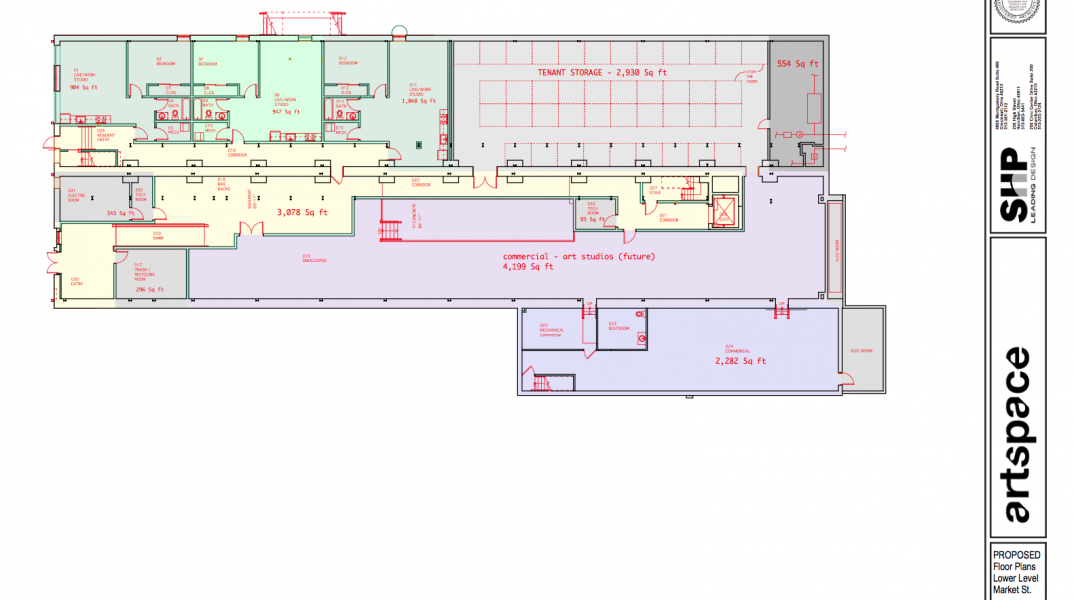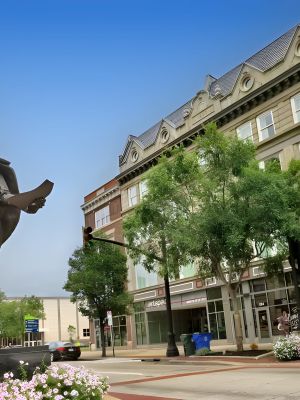On the northern edge of the Cincinnati metro area sits Artspace Hamilton Lofts, an adaptive reuse of the former Strauss Department Store. The redevelopment of two historic downtown buildings now boasts 42 units of affordable live/work space for creatives and their families, a public gallery, community space, and commercial space. The development contributes to the revitalization efforts of Hamilton, recovering from decades of neglect and disinvestment.
Artspace Hamilton Lofts
222 High St Hamilton, OH, 45011
Get property updates
Sign upArchitect: SHP Leading Design & Community Design Alliance
Contractor: Messer Construction Co.
Community Partners: The City of Hamilton; Fitton Center for Creative Arts; Hamilton Community Foundation; Vision 2020
Development Partner: Neighborhood Housing Services of Hamilton, Inc.
Funders: Hamilton Community Foundation; Ralph “Pat” Carruthers; Claire Fitton; Vaden Fitton; Sarah & Joe Marcum; Shirley & Jack Moser; Marilyn & Joel Schmidt; Harry T. Wilks; City of Hamilton; U.S. Bank; Ohio Housing Finance Agency; Ohio Historic Preservation Office; Ohio Development Services Agency
est. 2015
Type of Development
Mixed-Use Housing and Commercial Space
Number of Units
42
Total Area
4,650 sq. ft.
Features
Downtown living with public transportation nearby, garage and on-street parking, in-unit washer and dryer, high ceilings, resident gallery
Leasing
Residential
Artspace Hamilton Lofts is accepting applications for affordable live/work units for artists and their families. If all units are full, you will be added to a wait list. Email david.stark@artspace.org
General Leasing
Applications will be accepted and reviewed on a first-come first-served basis, Bring your completed application and supporting materials for consideration. See application instructions and an application checklist below.
Applicants must meet income guidelines in order to qualify for a unit at Artspace Hamilton Lofts.
Questions
Please contact property management if you have any further questions:
Email david.stark@artspace.org / Phone (513) 291-4030 / Fax (513) 291-4047
Learn More
Artspace Hamilton Lofts Overview
Artist Preference and the Artist Interview

