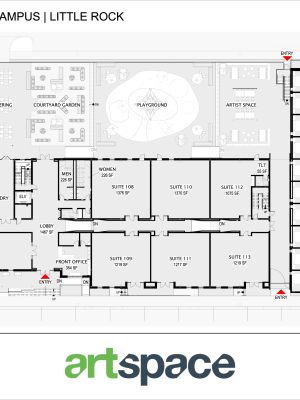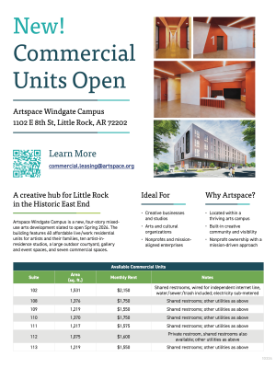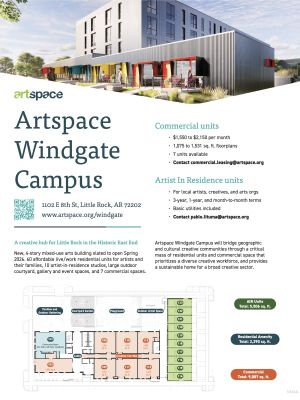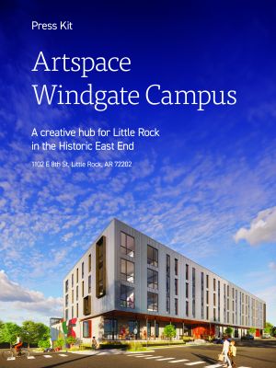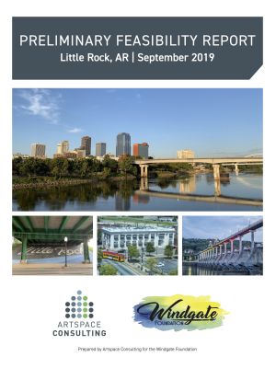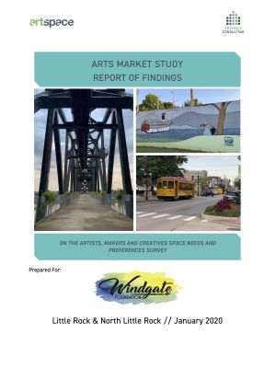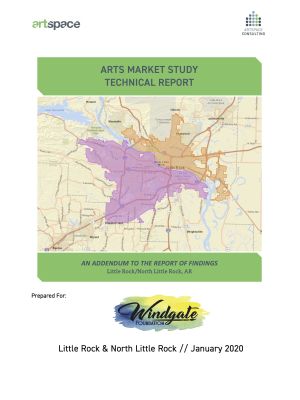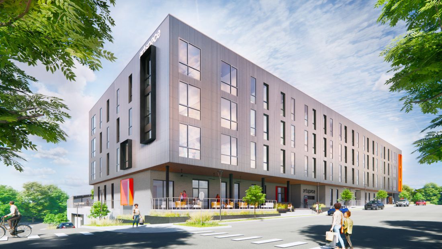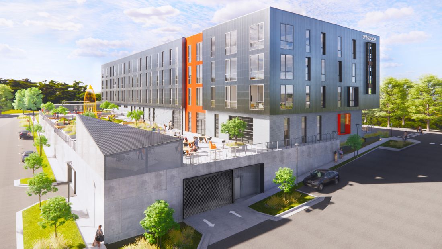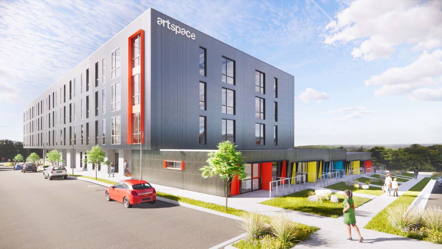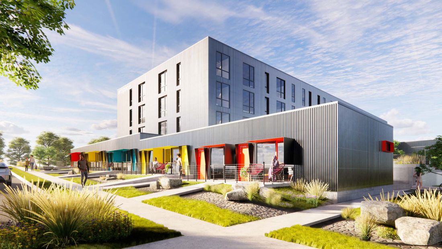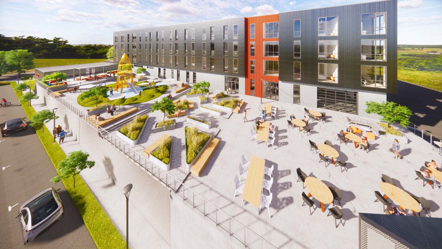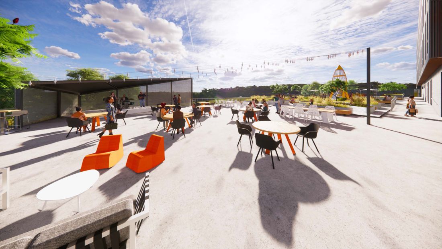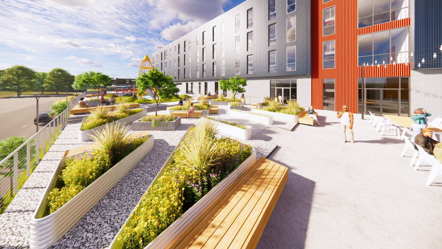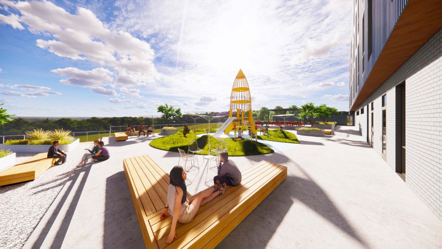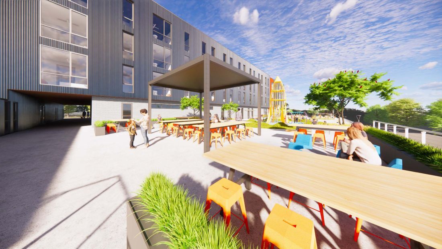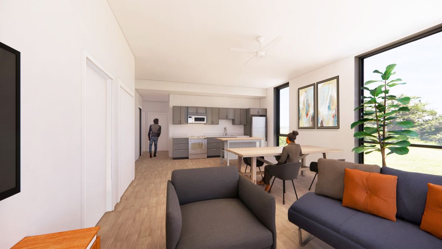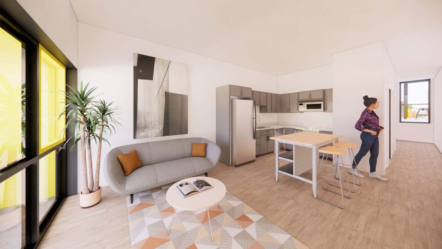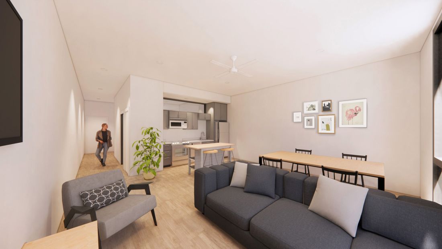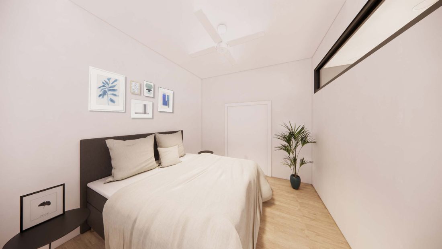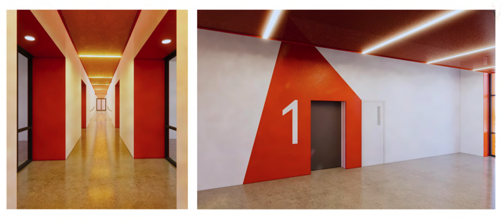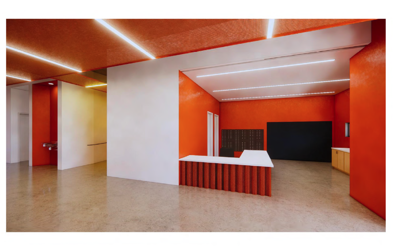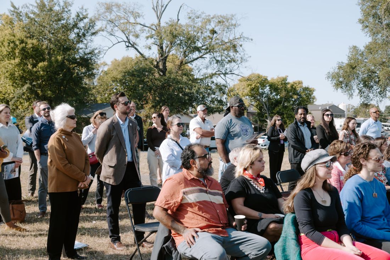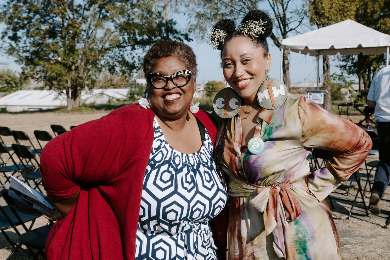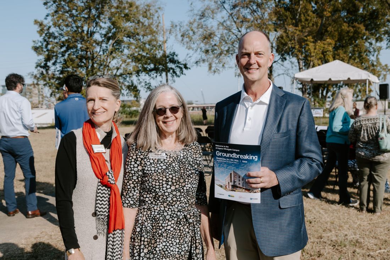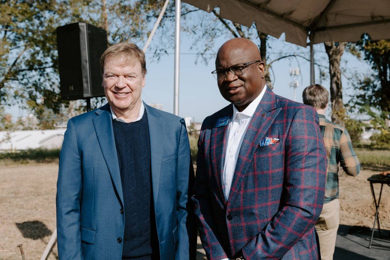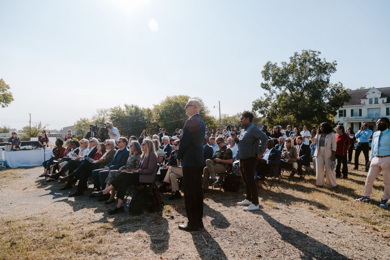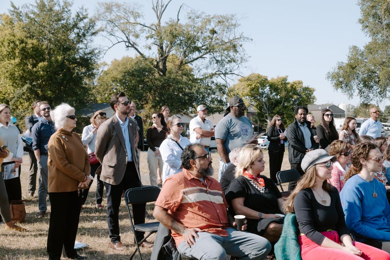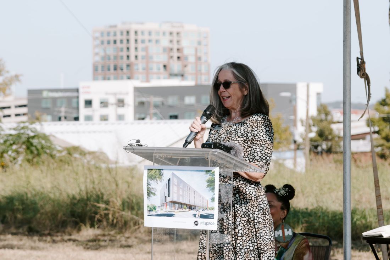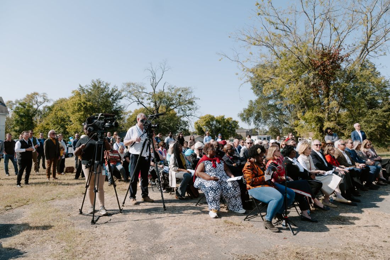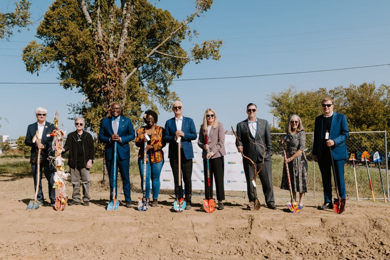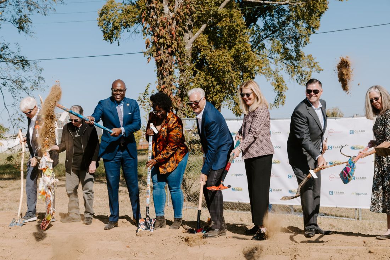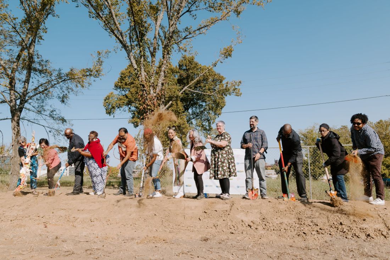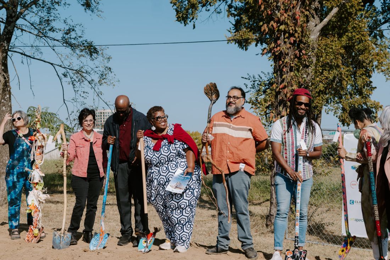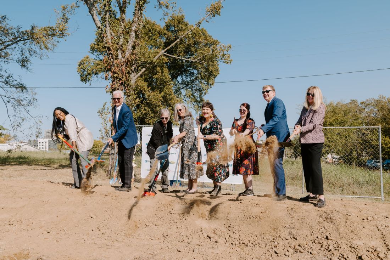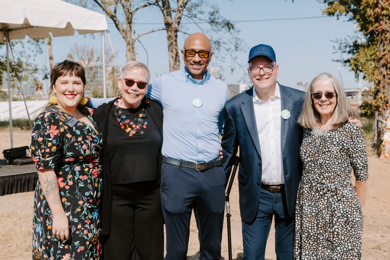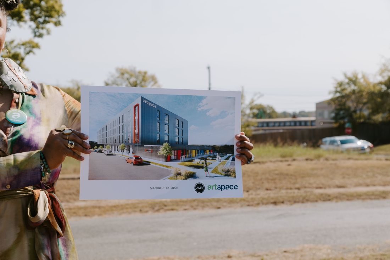Exciting opportunities at Artspace Windgate Campus:
- Affordable live/work space: 60+ one-, two- and three bedroom units
- Commercial space: 7 total units, 9,007 sq. ft. total
- AIR (Artist In Residence) units: 9 total spaces for local artists, creatives, and arts organizations
- Live-in Resident Manager of AIR units: Annual income, subsidized rent on AIR unit, 6-8 hours/week with 1-year commitment
Contact us today to learn more and apply.
- Residential: Asset Living
- Commercial: commercial.leasing@artspace.org
- AIR units and Live-in Resident Manager role: pablo.lituma@artspace.org
Artspace Windgate Campus grew out of a strategic effort to benefit community led by the Windgate Foundation with key support from civic leaders, arts organizations, local artists, and creative businesses.
Due to strong local momentum for the arts as a strategy for community development, Artspace worked with the Little Rock and North Little Rock communities beginning in 2018 to explore the feasibility of an Artspace live/work project. Located in the historic East End, and through its proximity to the Clinton Presidential Center, Arkansas Museum of Fine Arts and the future home of the Arkansas Symphony Orchestra, the Artspace Windgate Campus will be another anchor for Little Rock’s expanding arts and culture scene.
The new construction development is a four-story building that will provide 60 units of affordable live/work style housing designed for artists and their families, ten working artist-in-residence studios, ample event and gallery space including a large outdoor courtyard, and approximately 9,007 square feet of commercial space to provide space for local arts and cultural organizations. To designate Artspace Windgate Campus as a destination for the arts, public art components will include murals situated on the building’s exterior spaces and sculptural components in the outdoor courtyard along College Street.
The exterior design reflects the level of artistic activity occurring within the multifamily affordable housing units and commercial studios. The units are one-, two-, and three- bedrooms, addressing the need for affordable housing for individual artists and their households. Artspace Windgate Campus will bridge geographic and cultural creative communities through a critical mass of residential units and commercial space that prioritizes a diverse creative workforce, and provides a sustainable home for a broad creative sector.
"Providing the creative community in central Arkansas with a place to gather, live, and work is essential to the growth of our culture as well as to our economy." - Robyn Horn | Board Chair, Windgate Foundation
"Welcoming an Artspace campus to Little Rock will bolster the continued growth of our vibrant arts community." Dr. Victoria Ramirez | Executive Director, Arkansas Museum of Fine Arts
"Artspace will add to the strong aggregating power that will further stimulate the growth of art in Central Arkansas and beyond." - Stan Hastings, on behalf of the Rosalyn & Harry Hastings family

